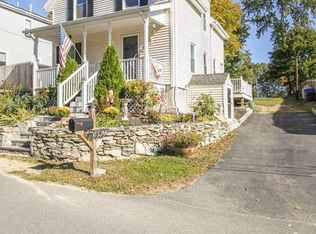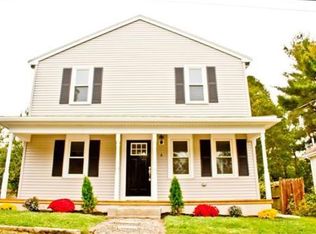Need extra rooms... this house has SOOO many! Currently using rooms as bedrooms there are rooms for all the kids!! so much space. lower level beautifully finished w/ new half bath with laundry. Garage being used as ANOTHER bedroom , and additional storage. Kitchen nicely finished with granite peninsula large dining room with sliders to deck that overlooks AMAZING fenced in level back yard.
This property is off market, which means it's not currently listed for sale or rent on Zillow. This may be different from what's available on other websites or public sources.

