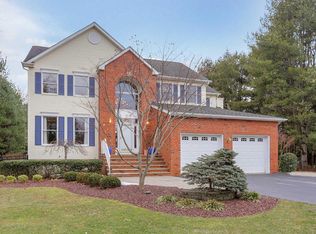Sold for $850,000
$850,000
55 Swimming River Road, Lincroft, NJ 07738
6beds
2,698sqft
Single Family Residence
Built in 1948
0.64 Acres Lot
$907,500 Zestimate®
$315/sqft
$5,422 Estimated rent
Home value
$907,500
$826,000 - $998,000
$5,422/mo
Zestimate® history
Loading...
Owner options
Explore your selling options
What's special
Located on an expansive property, this exceptional 6-bedroom, 4-bath home is perfect for multigenerational living,a growing family or those seeking abundant space and privacy. With numerous amenities, this family-oriented home offers unparalleled value.
Upon entering, you'll be greeted by gleaming hardwood floors and an expansive eat-in kitchen, complete with radiant heated floors, ss appliances, a center island with granite countertops, ample room for hosting family gatherings or holiday celebrations. The dining room and living room boast bow windows, providing sweeping views of scenic Lincroft.
The separate family room is a cozy retreat, featuring a gas fireplace and sliders leading out to a brand-new, expansive deck—perfect for enjoying the peace and privacy of your large backyard. The primary suite offers a tranquil escape, while the partially finished, oversized walk-out basement provides a wealth of possibilities, including dual entrances, extra storage, and a designated area for work or entertainment.
For car enthusiasts, the oversized turnaround driveway leads to a 3-car detached garage with extra storage space above, while the large yard remains an ideal playground for children and pets or a venue for both large parties and intimate gatherings. An above ground pool as well for your summer time pleasure as an added perk.
With privacy in mind, the home's thoughtful layout allows for the 6 bedrooms to be arranged to accommodate various living arrangementswhether for a mother-daughter setup or simply to ensure everyone has their own space.
This home is an unbeatable opportunity for those looking to combine comfort, functionality, and space in the heart of Lincroft, NJ.
Zillow last checked: 8 hours ago
Listing updated: August 13, 2025 at 07:20am
Listed by:
Denise Ripnick 732-809-6316,
EXIT Realty East Coast Shirvanian
Bought with:
Maria Petersen, 1328028
Coldwell Banker Realty
Source: MoreMLS,MLS#: 22429384
Facts & features
Interior
Bedrooms & bathrooms
- Bedrooms: 6
- Bathrooms: 4
- Full bathrooms: 3
- 1/2 bathrooms: 1
Heating
- Baseboard, 3+ Zoned Heat
Cooling
- Central Air, 2 Zoned AC
Features
- Recessed Lighting
- Basement: Partially Finished,Walk-Out Access
- Number of fireplaces: 1
Interior area
- Total structure area: 2,698
- Total interior livable area: 2,698 sqft
Property
Parking
- Total spaces: 3
- Parking features: Paved, Driveway
- Garage spaces: 3
- Has uncovered spaces: Yes
Features
- Stories: 1
Lot
- Size: 0.64 Acres
- Dimensions: 125 x 223
- Topography: Level
Details
- Parcel number: 320111700000007101
- Zoning description: Residential, Single Family
Construction
Type & style
- Home type: SingleFamily
- Architectural style: Custom
- Property subtype: Single Family Residence
Condition
- Year built: 1948
Utilities & green energy
- Sewer: Public Sewer
Community & neighborhood
Location
- Region: Lincroft
- Subdivision: None
Price history
| Date | Event | Price |
|---|---|---|
| 11/12/2024 | Sold | $850,000+4.9%$315/sqft |
Source: | ||
| 10/12/2024 | Pending sale | $809,999$300/sqft |
Source: | ||
| 10/9/2024 | Listed for sale | $809,999-4.6%$300/sqft |
Source: | ||
| 10/5/2024 | Listing removed | $849,000$315/sqft |
Source: Berkshire Hathaway HomeServices Fox & Roach, REALTORS #22406603 Report a problem | ||
| 7/8/2024 | Pending sale | $849,000$315/sqft |
Source: | ||
Public tax history
| Year | Property taxes | Tax assessment |
|---|---|---|
| 2025 | $14,369 +23.4% | $873,500 +23.4% |
| 2024 | $11,645 +13% | $707,900 +19.4% |
| 2023 | $10,303 +3.8% | $592,800 +12.4% |
Find assessor info on the county website
Neighborhood: 07738
Nearby schools
GreatSchools rating
- 8/10Lincroft Elementary SchoolGrades: K-5Distance: 0.6 mi
- 7/10Thompson Middle SchoolGrades: 6-8Distance: 2.9 mi
- 7/10Middletown - South High SchoolGrades: 9-12Distance: 2.2 mi
Get a cash offer in 3 minutes
Find out how much your home could sell for in as little as 3 minutes with a no-obligation cash offer.
Estimated market value$907,500
Get a cash offer in 3 minutes
Find out how much your home could sell for in as little as 3 minutes with a no-obligation cash offer.
Estimated market value
$907,500
