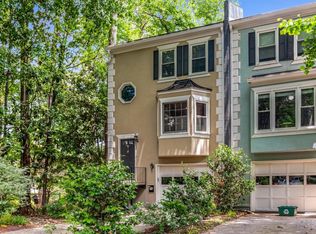Closed
$515,000
55 Sycamore Sta, Decatur, GA 30030
3beds
1,818sqft
Townhouse
Built in 1986
4,356 Square Feet Lot
$489,700 Zestimate®
$283/sqft
$2,692 Estimated rent
Home value
$489,700
$441,000 - $544,000
$2,692/mo
Zestimate® history
Loading...
Owner options
Explore your selling options
What's special
Price reduction! This is the one you've been waiting for. Highly coveted Sycamore Station end unit with extra windows and lots of upgrades in City of Decatur. With 3 bedrooms and 3.5 bathrooms, this is a perfect entry point to the City of Decatur for a family and is an excellent value. This townhouse is move in ready with new roof (2021), newer windows, newer HVAC, brand new water heater, and new EV charger. All polybutylene pipes have been replaced, the stucco is under a full stucco bond and has been inspected annually, and this unit is one of only a few in the community that includes an expanded deck and a skylight in the primary bathroom. As for Sycamore Station, this lovely "Charleston style" townhouse community includes a pool, clubhouse for hosting events, and many architectural and landscaping details that simply don't exist in newer communities. The location also can't be beat. Just one mile to downtown Decatur (five minutes driving down Ponce or seven minutes biking down bike-friendly Sycamore Drive), walking distance to Emory Decatur hospital, and walking distance to the Avondale MARTA station. It also is just a couple minutes drive to Publix, Whole Foods, Kroger, and Sprouts. This is a must see. Schedule a showing today!
Zillow last checked: 8 hours ago
Listing updated: November 21, 2024 at 11:07am
Listed by:
Timothy J Maitski 404-216-0472,
Atlanta Communities
Bought with:
Kim F Orr, 359850
Harry Norman Realtors
Source: GAMLS,MLS#: 10372487
Facts & features
Interior
Bedrooms & bathrooms
- Bedrooms: 3
- Bathrooms: 4
- Full bathrooms: 3
- 1/2 bathrooms: 1
Dining room
- Features: Separate Room
Kitchen
- Features: Breakfast Area
Heating
- Forced Air, Natural Gas
Cooling
- Ceiling Fan(s), Central Air, Electric
Appliances
- Included: Dishwasher, Disposal
- Laundry: In Hall, Upper Level
Features
- Bookcases, Roommate Plan, Split Bedroom Plan, Split Foyer, Walk-In Closet(s)
- Flooring: Hardwood, Tile
- Windows: Double Pane Windows
- Basement: Bath Finished,Daylight,Exterior Entry,Finished
- Attic: Pull Down Stairs
- Number of fireplaces: 1
- Fireplace features: Factory Built, Family Room
- Common walls with other units/homes: 1 Common Wall,End Unit,No One Above
Interior area
- Total structure area: 1,818
- Total interior livable area: 1,818 sqft
- Finished area above ground: 1,818
- Finished area below ground: 0
Property
Parking
- Total spaces: 1
- Parking features: Attached, Garage
- Has attached garage: Yes
Features
- Levels: Three Or More
- Stories: 3
- Patio & porch: Deck, Patio, Screened
- Body of water: None
Lot
- Size: 4,356 sqft
- Features: Cul-De-Sac
- Residential vegetation: Partially Wooded
Details
- Parcel number: 18 007 09 027
- On leased land: Yes
Construction
Type & style
- Home type: Townhouse
- Architectural style: Traditional
- Property subtype: Townhouse
- Attached to another structure: Yes
Materials
- Synthetic Stucco
- Foundation: Slab
- Roof: Composition
Condition
- Resale
- New construction: No
- Year built: 1986
Utilities & green energy
- Sewer: Public Sewer
- Water: Public
- Utilities for property: Electricity Available, Sewer Available
Community & neighborhood
Security
- Security features: Carbon Monoxide Detector(s), Smoke Detector(s)
Community
- Community features: Clubhouse, Near Public Transport, Near Shopping
Location
- Region: Decatur
- Subdivision: Sycamore Station
HOA & financial
HOA
- Has HOA: Yes
- HOA fee: $1,920 annually
- Services included: Maintenance Grounds, Reserve Fund, Swimming
Other
Other facts
- Listing agreement: Exclusive Right To Sell
- Listing terms: Cash,Conventional
Price history
| Date | Event | Price |
|---|---|---|
| 11/18/2024 | Sold | $515,000+1%$283/sqft |
Source: | ||
| 10/29/2024 | Pending sale | $510,000$281/sqft |
Source: | ||
| 10/16/2024 | Price change | $510,000-2.9%$281/sqft |
Source: | ||
| 9/4/2024 | Listed for sale | $525,000+2.9%$289/sqft |
Source: | ||
| 8/18/2023 | Sold | $510,000-2.9%$281/sqft |
Source: Public Record Report a problem | ||
Public tax history
| Year | Property taxes | Tax assessment |
|---|---|---|
| 2025 | $12,705 +5.3% | $201,240 +2.9% |
| 2024 | $12,069 +524640.9% | $195,600 +7.4% |
| 2023 | $2 -18.4% | $182,040 +17.7% |
Find assessor info on the county website
Neighborhood: Decatur Heights
Nearby schools
GreatSchools rating
- NANew Glennwood ElementaryGrades: PK-2Distance: 0.7 mi
- 8/10Beacon Hill Middle SchoolGrades: 6-8Distance: 1.5 mi
- 9/10Decatur High SchoolGrades: 9-12Distance: 1.3 mi
Schools provided by the listing agent
- Elementary: Glennwood
- Middle: Beacon Hill
- High: Decatur
Source: GAMLS. This data may not be complete. We recommend contacting the local school district to confirm school assignments for this home.
Get a cash offer in 3 minutes
Find out how much your home could sell for in as little as 3 minutes with a no-obligation cash offer.
Estimated market value$489,700
Get a cash offer in 3 minutes
Find out how much your home could sell for in as little as 3 minutes with a no-obligation cash offer.
Estimated market value
$489,700
