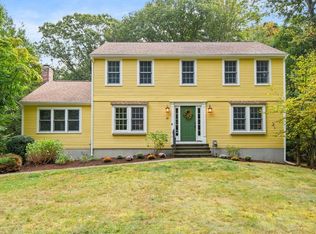Sold for $1,205,000 on 07/23/24
$1,205,000
55 Teresa Rd, Hopkinton, MA 01748
4beds
3,400sqft
Single Family Residence
Built in 1984
0.69 Acres Lot
$1,222,800 Zestimate®
$354/sqft
$5,117 Estimated rent
Home value
$1,222,800
$1.12M - $1.33M
$5,117/mo
Zestimate® history
Loading...
Owner options
Explore your selling options
What's special
Classic colonial situated on a spacious lot in the heart of desirable Charlesview neighborhood. You’ll enjoy living in this beloved 3000+ sq ft 4 bed/3 full bath home with updated kitchen, sunny 3-season room and private 1st floor home office. Features include wood floors throughout the first floor, three fireplaces, and an inviting family room with custom built ins perfect for everyday living including a first floor full bath and mudroom! Enjoy the patio that sits on a fabulous, level, fenced-in yard. On the second level you'll find the primary suite with a private bath and generous walk-in closet/dressing room and fireplace. 3 additional bedrooms with updated hall bath complete the second level. Even more space in the finished basement perfect for bonus room or gym! Centrally located to schools, highways and town center. Town water and private septic with option to tie into town septic. - Don't miss out! Open Houses Fri 6/14 5-7 and Sat 6/15 11-1. Offers, if any due 2pm on 6/17
Zillow last checked: 8 hours ago
Listing updated: July 24, 2024 at 08:54am
Listed by:
Beth A. Feather 508-361-8679,
William Raveis R.E. & Home Services 781-235-5000
Bought with:
Dave Costello & Scott Accorsini Team
Advisors Living - Boston
Source: MLS PIN,MLS#: 73247057
Facts & features
Interior
Bedrooms & bathrooms
- Bedrooms: 4
- Bathrooms: 3
- Full bathrooms: 3
Primary bedroom
- Features: Bathroom - Full, Walk-In Closet(s), Flooring - Wood
- Level: Second
- Area: 252.77
- Dimensions: 15.7 x 16.1
Bedroom 2
- Features: Closet, Flooring - Wood
- Level: Second
- Area: 184.71
- Dimensions: 14.1 x 13.1
Bedroom 3
- Features: Closet, Flooring - Wood
- Level: Second
- Area: 176.9
- Dimensions: 12.2 x 14.5
Bedroom 4
- Features: Closet, Flooring - Laminate
- Area: 199.64
- Dimensions: 16.1 x 12.4
Primary bathroom
- Features: Yes
Bathroom 1
- Features: Bathroom - Full, Bathroom - With Shower Stall
- Level: First
Bathroom 2
- Features: Bathroom - Full, Bathroom - With Tub & Shower, Flooring - Stone/Ceramic Tile
- Level: Second
Bathroom 3
- Features: Bathroom - Full, Bathroom - Tiled With Tub & Shower, Flooring - Stone/Ceramic Tile
- Level: Second
Dining room
- Features: Flooring - Hardwood, Recessed Lighting, Wainscoting, Lighting - Pendant
- Level: Main,First
- Area: 184.86
- Dimensions: 11.7 x 15.8
Family room
- Features: Flooring - Hardwood, Recessed Lighting
- Level: Main,First
- Area: 295.46
- Dimensions: 15.8 x 18.7
Kitchen
- Features: Flooring - Hardwood, Recessed Lighting, Wainscoting, Lighting - Overhead
- Level: Main,First
- Area: 281.52
- Dimensions: 20.4 x 13.8
Office
- Features: Ceiling - Vaulted, Flooring - Laminate
- Level: First
- Area: 105.45
- Dimensions: 9.5 x 11.1
Heating
- Baseboard, Natural Gas
Cooling
- Central Air
Appliances
- Laundry: Second Floor
Features
- Ceiling Fan(s), Vaulted Ceiling(s), Sun Room, Bonus Room, Home Office
- Flooring: Wood, Tile, Vinyl, Hardwood, Wood Laminate, Flooring - Stone/Ceramic Tile, Flooring - Vinyl, Laminate
- Windows: Insulated Windows
- Basement: Full,Partially Finished,Bulkhead,Radon Remediation System
- Number of fireplaces: 3
- Fireplace features: Dining Room, Family Room, Master Bedroom
Interior area
- Total structure area: 3,400
- Total interior livable area: 3,400 sqft
Property
Parking
- Total spaces: 6
- Parking features: Attached, Paved Drive, Paved
- Attached garage spaces: 2
- Uncovered spaces: 4
Features
- Patio & porch: Patio
- Exterior features: Patio, Rain Gutters, Fenced Yard
- Fencing: Fenced
Lot
- Size: 0.69 Acres
Details
- Parcel number: M:0R24 B:0056 L:0,532131
- Zoning: RB
Construction
Type & style
- Home type: SingleFamily
- Architectural style: Colonial
- Property subtype: Single Family Residence
Materials
- Frame
- Foundation: Concrete Perimeter
- Roof: Shingle
Condition
- Year built: 1984
Utilities & green energy
- Sewer: Private Sewer
- Water: Public
- Utilities for property: for Gas Range
Community & neighborhood
Community
- Community features: Public Transportation, Shopping, Golf, Bike Path, House of Worship, Public School, T-Station
Location
- Region: Hopkinton
- Subdivision: Charlesview
Price history
| Date | Event | Price |
|---|---|---|
| 7/23/2024 | Sold | $1,205,000+12.1%$354/sqft |
Source: MLS PIN #73247057 Report a problem | ||
| 6/18/2024 | Pending sale | $1,075,000$316/sqft |
Source: | ||
| 6/18/2024 | Contingent | $1,075,000$316/sqft |
Source: MLS PIN #73247057 Report a problem | ||
| 6/11/2024 | Listed for sale | $1,075,000+92%$316/sqft |
Source: MLS PIN #73247057 Report a problem | ||
| 11/9/2011 | Sold | $560,000-2.6%$165/sqft |
Source: Public Record Report a problem | ||
Public tax history
| Year | Property taxes | Tax assessment |
|---|---|---|
| 2025 | $13,328 +1.5% | $939,900 +4.5% |
| 2024 | $13,134 +4.9% | $899,000 +13.5% |
| 2023 | $12,523 +1.7% | $792,100 +9.6% |
Find assessor info on the county website
Neighborhood: 01748
Nearby schools
GreatSchools rating
- 9/10Hopkins Elementary SchoolGrades: 4-5Distance: 0.6 mi
- 8/10Hopkinton Middle SchoolGrades: 6-8Distance: 0.9 mi
- 10/10Hopkinton High SchoolGrades: 9-12Distance: 0.8 mi
Schools provided by the listing agent
- Elementary: Marthn/Elmw/Hop
- Middle: Hms
- High: Hhs
Source: MLS PIN. This data may not be complete. We recommend contacting the local school district to confirm school assignments for this home.
Get a cash offer in 3 minutes
Find out how much your home could sell for in as little as 3 minutes with a no-obligation cash offer.
Estimated market value
$1,222,800
Get a cash offer in 3 minutes
Find out how much your home could sell for in as little as 3 minutes with a no-obligation cash offer.
Estimated market value
$1,222,800
