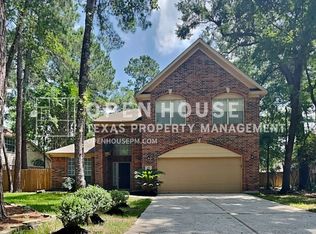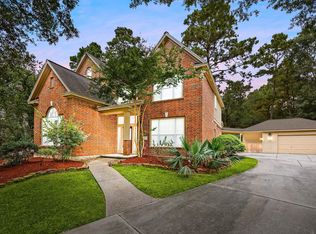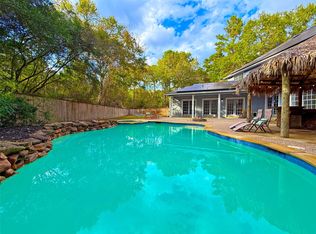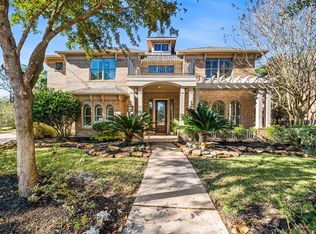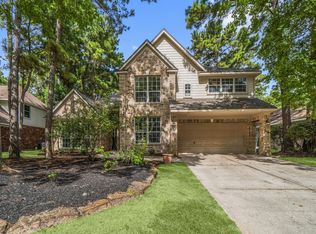Beautifully Remodeled Home is really to move in.Located in the highly desirable community of Alden Bridge, this home offers easy access to all The Woodlands has to offer and is just minutes from HWY 242, I-45. This fully remodeled 2-story home features 4 bedrooms, a sunroom, a spacious family room, formal dining, and a beautifully updated kitchen that opens to the living area and bright breakfast. Enjoy brand new wood floors, new appliances, bathrooms, and an updated outdoor patio—everything has been thoughtfully renovated!, Upstairs, you’ll find a large game room and three secondary bedrooms, along with two brand-new full bathrooms. The main living area features custom built-ins and a cozy fireplace, The primary suite is a true retreat with its own fireplace, a luxurious en-suite bath complete with a freestanding soaking tub, separate shower, dual sinks, and a walk-in closet.Enjoy nearby parks, trails, shopping, and dining, all while being zoned to top-rated Conroe ISD schools
For sale
Price cut: $5K (11/19)
$585,000
55 Terraglen Dr, Spring, TX 77382
4beds
3,307sqft
Est.:
Single Family Residence
Built in 1994
8,428.86 Square Feet Lot
$561,800 Zestimate®
$177/sqft
$-- HOA
What's special
Cozy fireplaceNew appliancesUpdated outdoor patioBrand new wood floorsCustom built-insSpacious family roomBright breakfast
- 110 days |
- 1,640 |
- 86 |
Zillow last checked: 8 hours ago
Listing updated: November 19, 2025 at 06:22am
Listed by:
Kelly Wang TREC #0746750 832-551-4690,
KingFay Inc
Source: HAR,MLS#: 8011438
Tour with a local agent
Facts & features
Interior
Bedrooms & bathrooms
- Bedrooms: 4
- Bathrooms: 4
- Full bathrooms: 3
- 1/2 bathrooms: 1
Rooms
- Room types: Den, Family Room, Utility Room
Primary bathroom
- Features: Half Bath, Primary Bath: Double Sinks, Primary Bath: Jetted Tub, Primary Bath: Separate Shower, Secondary Bath(s): Double Sinks, Secondary Bath(s): Separate Shower, Secondary Bath(s): Tub/Shower Combo
Kitchen
- Features: Breakfast Bar, Kitchen open to Family Room, Pantry
Heating
- Electric, Natural Gas
Cooling
- Ceiling Fan(s), Electric
Appliances
- Included: Disposal, Double Oven, Electric Oven, Microwave, Electric Cooktop, Electric Range, Free-Standing Range, Dishwasher
- Laundry: Electric Dryer Hookup
Features
- Formal Entry/Foyer, High Ceilings, Primary Bed - 1st Floor, Walk-In Closet(s)
- Flooring: Engineered Hardwood, Vinyl
- Number of fireplaces: 2
- Fireplace features: Free Standing, Gas
Interior area
- Total structure area: 3,307
- Total interior livable area: 3,307 sqft
Property
Parking
- Total spaces: 2
- Parking features: Attached, Garage Door Opener
- Attached garage spaces: 2
Features
- Stories: 2
- Patio & porch: Patio/Deck
- Has spa: Yes
- Fencing: Full
Lot
- Size: 8,428.86 Square Feet
- Features: Subdivided, 0 Up To 1/4 Acre
Details
- Parcel number: 97190207300
Construction
Type & style
- Home type: SingleFamily
- Architectural style: Traditional
- Property subtype: Single Family Residence
Materials
- Brick, Cement Siding
- Foundation: Slab
- Roof: Composition
Condition
- New construction: No
- Year built: 1994
Utilities & green energy
- Water: Public, Water District
Green energy
- Energy efficient items: Attic Vents
Community & HOA
Community
- Subdivision: Wdlnds Village Alden Bridge
HOA
- Amenities included: Clubhouse
Location
- Region: Spring
Financial & listing details
- Price per square foot: $177/sqft
- Tax assessed value: $505,540
- Annual tax amount: $7,502
- Date on market: 9/27/2025
- Listing terms: Cash,Conventional,FHA,VA Loan
- Ownership: Full Ownership
Estimated market value
$561,800
$534,000 - $590,000
$4,312/mo
Price history
Price history
| Date | Event | Price |
|---|---|---|
| 11/19/2025 | Price change | $585,000-0.8%$177/sqft |
Source: | ||
| 10/30/2025 | Price change | $590,000-1.7%$178/sqft |
Source: | ||
| 9/27/2025 | Listed for sale | $599,900-4%$181/sqft |
Source: | ||
| 9/27/2025 | Listing removed | $625,000$189/sqft |
Source: | ||
| 8/23/2025 | Price change | $625,000-3.7%$189/sqft |
Source: | ||
Public tax history
Public tax history
| Year | Property taxes | Tax assessment |
|---|---|---|
| 2025 | -- | $460,695 +120% |
| 2024 | $2,532 +13% | $209,407 -45% |
| 2023 | $2,240 | $380,740 +0.8% |
Find assessor info on the county website
BuyAbility℠ payment
Est. payment
$3,766/mo
Principal & interest
$2762
Property taxes
$799
Home insurance
$205
Climate risks
Neighborhood: Alden Bridge
Nearby schools
GreatSchools rating
- 10/10Collins Intermediate SchoolGrades: 5-6Distance: 1.3 mi
- 9/10Knox Junior High SchoolGrades: 7-8Distance: 5.1 mi
- 7/10College Park High SchoolGrades: 9-12Distance: 0.8 mi
Schools provided by the listing agent
- Elementary: David Elementary School
- Middle: Knox Junior High School
- High: The Woodlands College Park High School
Source: HAR. This data may not be complete. We recommend contacting the local school district to confirm school assignments for this home.
- Loading
- Loading
