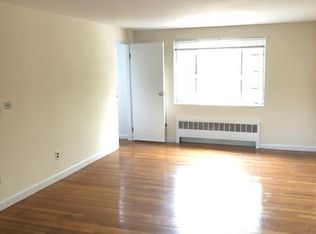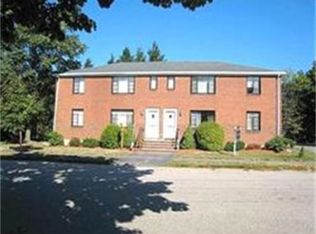Sold for $1,100,000
$1,100,000
55 Thayer Rd #55, Belmont, MA 02478
3beds
2,020sqft
Condominium, Townhouse
Built in 2012
-- sqft lot
$-- Zestimate®
$545/sqft
$2,916 Estimated rent
Home value
Not available
Estimated sales range
Not available
$2,916/mo
Zestimate® history
Loading...
Owner options
Explore your selling options
What's special
Stunning Belmont Townhome just steps from Waverley Commuter Station. Custom-built new construction in 2012 w/3 beds, 2.5 baths, 2020 SF on 3 levels, plus extra SF with a bonus unfinished lower level that can be utilized as a Game & Screening Room. With plenty of storage space, this home is perfect for families of all sizes. Private driveway for 2-3 cars and spacious side yard. Entering the home you are greeted with a sunny open-concept living room w/gas fireplace & creative built-ins. Kitchen has granite counters, gas cooking, SS appliances for aspiring chefs. 2nd level has two large BDs, full bath & home office. Top floor suite easily fits a king bed, walk-in closet, double vanity with whirlpool tub/shower combo. A+ location! Commuter Rail (Waverly Oaks), Bus Harvard Sq (73), Shops (Tatte, Dunkin,Starbucks). Gym (RayFit), Supermarket (Star Market). Walk to Beaver Brook Reservation, Waverly Oaks Athletic Center, Mighty Squirrel Brewery & Daniel Butler School (highly-rated MA school).
Zillow last checked: 8 hours ago
Listing updated: July 01, 2024 at 04:01pm
Listed by:
Collin Bray 617-512-1095,
Century 21 Cityside 617-262-2600
Bought with:
Jyoti Justin
Keller Williams Realty Boston Northwest
Source: MLS PIN,MLS#: 73219874
Facts & features
Interior
Bedrooms & bathrooms
- Bedrooms: 3
- Bathrooms: 3
- Full bathrooms: 2
- 1/2 bathrooms: 1
Primary bathroom
- Features: Yes
Heating
- Central, Natural Gas
Cooling
- Central Air
Appliances
- Laundry: In Unit
Features
- Flooring: Hardwood
- Windows: Insulated Windows
- Has basement: Yes
- Number of fireplaces: 1
Interior area
- Total structure area: 2,020
- Total interior livable area: 2,020 sqft
Property
Parking
- Total spaces: 3
- Parking features: Off Street, Paved
- Uncovered spaces: 3
Details
- Parcel number: 4910229
- Zoning: RES
Construction
Type & style
- Home type: Townhouse
- Architectural style: Other (See Remarks)
- Property subtype: Condominium, Townhouse
Materials
- Frame
- Roof: Shingle
Condition
- Year built: 2012
Utilities & green energy
- Sewer: Public Sewer
- Water: Public
Community & neighborhood
Community
- Community features: Public Transportation, Shopping, Park, Walk/Jog Trails, Bike Path, Highway Access
Location
- Region: Belmont
HOA & financial
HOA
- HOA fee: $150 monthly
- Services included: Insurance
Price history
| Date | Event | Price |
|---|---|---|
| 7/1/2024 | Sold | $1,100,000+10.1%$545/sqft |
Source: MLS PIN #73219874 Report a problem | ||
| 4/10/2024 | Contingent | $999,000$495/sqft |
Source: MLS PIN #73219874 Report a problem | ||
| 4/4/2024 | Listed for sale | $999,000$495/sqft |
Source: MLS PIN #73219874 Report a problem | ||
Public tax history
Tax history is unavailable.
Neighborhood: 02478
Nearby schools
GreatSchools rating
- 9/10Butler Elementary SchoolGrades: K-4Distance: 0.3 mi
- 8/10Winthrop L Chenery Middle SchoolGrades: 5-8Distance: 1.2 mi
- 10/10Belmont High SchoolGrades: 9-12Distance: 1.3 mi
Get pre-qualified for a loan
At Zillow Home Loans, we can pre-qualify you in as little as 5 minutes with no impact to your credit score.An equal housing lender. NMLS #10287.

