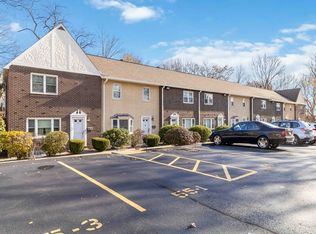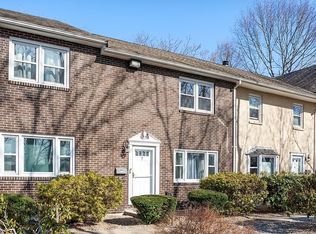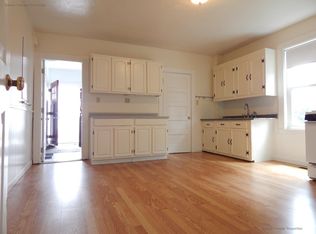Sold for $635,000
$635,000
55 Tinson Rd APT 8, Quincy, MA 02169
3beds
2,257sqft
Condominium, Townhouse
Built in 1980
-- sqft lot
$656,200 Zestimate®
$281/sqft
$2,976 Estimated rent
Home value
$656,200
$604,000 - $709,000
$2,976/mo
Zestimate® history
Loading...
Owner options
Explore your selling options
What's special
Discover this stunning 3 bedroom, 3.5 bath condo in Quincy, where modern elegance meets comfort. As you enter you'll be greeted by a welcoming foyer with stairs leading upstairs and hardwood floors leading you back to the main living area. The expansive living room features a gas fireplace and a beautiful accent wall, creating a cozy atmosphere. Head to the kitchen boasting new stainless steel appliances, ample cabinetry, and quartz countertops complemented by a tile backsplash. A window from the kitchen flows into the dining area, which is designed for entertaining with built-in benches that provide both style and functionality. Upstairs, you'll find all 3 bedrooms, including a spacious primary suite complete with an accent wall, w/i closet and an en-suite bath. The second-floor laundry offers added convenience. The finished basement adds even more living space, featuring a rec room and bathroom that will be great for guests. Enjoy your own outdoor space with a charming garden area!
Zillow last checked: 8 hours ago
Listing updated: November 04, 2024 at 05:18am
Listed by:
Connor Quinn 617-905-7439,
Lamacchia Realty, Inc. 339-645-9300
Bought with:
Brian O'Connell
Lamacchia Realty, Inc.
Source: MLS PIN,MLS#: 73298148
Facts & features
Interior
Bedrooms & bathrooms
- Bedrooms: 3
- Bathrooms: 4
- Full bathrooms: 3
- 1/2 bathrooms: 1
Primary bedroom
- Features: Bathroom - Full, Ceiling Fan(s), Walk-In Closet(s), Closet, Flooring - Hardwood, Cable Hookup, Recessed Lighting
- Level: Second
- Area: 252
- Dimensions: 18 x 14
Bedroom 2
- Features: Closet, Flooring - Hardwood, Cable Hookup, Recessed Lighting
- Level: Second
- Area: 169
- Dimensions: 13 x 13
Bedroom 3
- Features: Closet, Flooring - Hardwood, Cable Hookup, Recessed Lighting
- Level: Second
- Area: 156
- Dimensions: 12 x 13
Primary bathroom
- Features: Yes
Bathroom 1
- Features: Bathroom - Full, Bathroom - With Shower Stall, Flooring - Stone/Ceramic Tile, Countertops - Stone/Granite/Solid, Recessed Lighting
- Level: Second
- Area: 40
- Dimensions: 8 x 5
Bathroom 2
- Features: Bathroom - Full, Bathroom - Tiled With Tub, Flooring - Stone/Ceramic Tile, Recessed Lighting
- Level: Second
- Area: 40
- Dimensions: 8 x 5
Bathroom 3
- Features: Bathroom - Full, Bathroom - With Shower Stall, Flooring - Stone/Ceramic Tile, Countertops - Stone/Granite/Solid
- Level: Basement
- Area: 56
- Dimensions: 8 x 7
Dining room
- Features: Flooring - Hardwood, Window(s) - Bay/Bow/Box, Chair Rail, Recessed Lighting
- Level: First
- Area: 154
- Dimensions: 14 x 11
Family room
- Features: Flooring - Stone/Ceramic Tile, Cable Hookup, Recessed Lighting
- Level: Basement
- Area: 432
- Dimensions: 16 x 27
Kitchen
- Features: Flooring - Hardwood, Countertops - Stone/Granite/Solid, Recessed Lighting, Stainless Steel Appliances
- Level: First
- Area: 99
- Dimensions: 11 x 9
Living room
- Features: Flooring - Hardwood, Cable Hookup, Exterior Access, Recessed Lighting, Slider
- Level: First
- Area: 352
- Dimensions: 22 x 16
Heating
- Forced Air, Electric
Cooling
- Central Air
Appliances
- Included: Range, Dishwasher, Disposal, Refrigerator, Washer, Dryer
- Laundry: Electric Dryer Hookup, Washer Hookup, Second Floor, In Unit
Features
- Bathroom - Half, Countertops - Stone/Granite/Solid, Bathroom
- Flooring: Tile, Concrete, Hardwood, Flooring - Stone/Ceramic Tile
- Doors: Insulated Doors, Storm Door(s)
- Windows: Screens
- Has basement: Yes
- Number of fireplaces: 1
- Fireplace features: Living Room
Interior area
- Total structure area: 2,257
- Total interior livable area: 2,257 sqft
Property
Parking
- Total spaces: 2
- Parking features: Off Street, Deeded, Paved
- Uncovered spaces: 2
Features
- Entry location: Unit Placement(Street)
- Patio & porch: Patio
- Exterior features: Patio, Fenced Yard, Garden, Screens, Rain Gutters
- Fencing: Fenced
Details
- Parcel number: M:4011 B:7 L:558,182502
- Zoning: RESB
Construction
Type & style
- Home type: Townhouse
- Property subtype: Condominium, Townhouse
Materials
- Conventional (2x4-2x6)
- Roof: Shingle
Condition
- Year built: 1980
Utilities & green energy
- Electric: Circuit Breakers, 100 Amp Service
- Sewer: Public Sewer
- Water: Public
- Utilities for property: for Electric Range, for Electric Oven, for Electric Dryer, Washer Hookup
Green energy
- Energy efficient items: Thermostat
Community & neighborhood
Community
- Community features: Public Transportation, Park, Golf, Laundromat, Conservation Area, Highway Access, House of Worship, Public School
Location
- Region: Quincy
HOA & financial
HOA
- HOA fee: $441 monthly
- Services included: Water, Sewer, Insurance, Maintenance Structure, Road Maintenance, Maintenance Grounds, Snow Removal
Price history
| Date | Event | Price |
|---|---|---|
| 11/1/2024 | Sold | $635,000+5.9%$281/sqft |
Source: MLS PIN #73298148 Report a problem | ||
| 10/8/2024 | Contingent | $599,900$266/sqft |
Source: MLS PIN #73298148 Report a problem | ||
| 10/3/2024 | Listed for sale | $599,900+12.1%$266/sqft |
Source: MLS PIN #73298148 Report a problem | ||
| 5/21/2021 | Sold | $535,000+1.9%$237/sqft |
Source: MLS PIN #72801714 Report a problem | ||
| 4/5/2021 | Pending sale | $525,000$233/sqft |
Source: MLS PIN #72801714 Report a problem | ||
Public tax history
| Year | Property taxes | Tax assessment |
|---|---|---|
| 2025 | $6,996 +0.4% | $606,800 -1.9% |
| 2024 | $6,969 +17.5% | $618,400 +16% |
| 2023 | $5,932 -7.9% | $533,000 -0.9% |
Find assessor info on the county website
Neighborhood: 02169
Nearby schools
GreatSchools rating
- 6/10Reay E Sterling Middle SchoolGrades: 5-8Distance: 0.4 mi
- 5/10Quincy High SchoolGrades: 9-12Distance: 1.2 mi
- 7/10Lincoln-Hancock Community SchoolGrades: K-4Distance: 0.5 mi
Get a cash offer in 3 minutes
Find out how much your home could sell for in as little as 3 minutes with a no-obligation cash offer.
Estimated market value$656,200
Get a cash offer in 3 minutes
Find out how much your home could sell for in as little as 3 minutes with a no-obligation cash offer.
Estimated market value
$656,200


