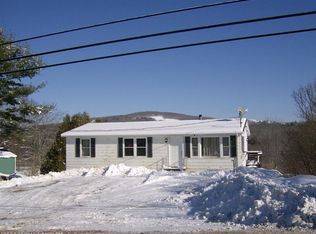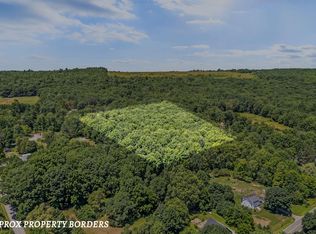Closed
$175,000
55 Town Hill Road, Appleton, ME 04862
4beds
1,816sqft
Single Family Residence
Built in 1851
2 Acres Lot
$176,100 Zestimate®
$96/sqft
$2,407 Estimated rent
Home value
$176,100
Estimated sales range
Not available
$2,407/mo
Zestimate® history
Loading...
Owner options
Explore your selling options
What's special
Opportunity awaits in this historic home formally known as the 'Turnbull Farm' set along a quiet county road in Appleton Village. With a solid structure, original character, and a smart layout, it's the perfect project for those ready to design and create a home that truly shines. Inside, you'll find space for a large kitchen, a formal dining room, and generous living areas that showcase the home's potential. Upstairs offers 3-4 bedroom spaces and a full bathroom, making it a functional home as-is but in need of a renovation to bring it up to today's standards of comfort. Original wood floors, oversized windows, and detailed millwork inside and out provide the kind of charm you can't replicate, while a solid basement adds peace of mind for future improvements. A sizable backyard extends the possibilities even further, with room for gardens, outdoor living, or future landscaping to complement your design. Abutting land available for sale to add more acreage MLS#1632132. The heavy lifting has already been done—now it's ready for the fun part. Whether you're looking to build equity or restore a historic property with your personal touch, this home offers a rare chance to combine history, character, and vision.
Zillow last checked: 8 hours ago
Listing updated: October 23, 2025 at 02:11pm
Listed by:
Camden Coast Real Estate info@camdencoast.com
Bought with:
Better Homes & Gardens Real Estate/The Masiello Group
Source: Maine Listings,MLS#: 1636504
Facts & features
Interior
Bedrooms & bathrooms
- Bedrooms: 4
- Bathrooms: 1
- Full bathrooms: 1
Bedroom 1
- Level: Second
Bedroom 2
- Level: Second
Bedroom 3
- Level: Second
Bonus room
- Level: Third
Den
- Level: First
Dining room
- Level: First
Kitchen
- Level: First
Living room
- Level: First
Heating
- Heat Pump
Cooling
- Heat Pump
Features
- Flooring: Wood
- Basement: Exterior Entry,Full,Unfinished
- Has fireplace: No
Interior area
- Total structure area: 1,816
- Total interior livable area: 1,816 sqft
- Finished area above ground: 1,816
- Finished area below ground: 0
Property
Parking
- Parking features: Gravel, 5 - 10 Spaces, On Site
Lot
- Size: 2 Acres
- Features: Rural, Level, Open Lot, Wooded
Details
- Additional structures: Shed(s)
- Parcel number: APPLM015L026
- Zoning: Res
Construction
Type & style
- Home type: SingleFamily
- Architectural style: New Englander
- Property subtype: Single Family Residence
Materials
- Wood Frame, Clapboard, Wood Siding
- Foundation: Slab, Stone
- Roof: Shingle
Condition
- Year built: 1851
Utilities & green energy
- Electric: Circuit Breakers
- Sewer: Private Sewer
- Water: Private
Community & neighborhood
Location
- Region: Appleton
Other
Other facts
- Road surface type: Paved
Price history
| Date | Event | Price |
|---|---|---|
| 10/23/2025 | Sold | $175,000-28.6%$96/sqft |
Source: | ||
| 10/10/2025 | Contingent | $245,000$135/sqft |
Source: | ||
| 9/4/2025 | Listed for sale | $245,000$135/sqft |
Source: | ||
Public tax history
| Year | Property taxes | Tax assessment |
|---|---|---|
| 2024 | $1,858 +12.8% | $76,600 |
| 2023 | $1,647 | $76,600 |
| 2022 | $1,647 -5.7% | $76,600 |
Find assessor info on the county website
Neighborhood: 04862
Nearby schools
GreatSchools rating
- 8/10Appleton Village SchoolGrades: PK-8Distance: 1.3 mi
- 9/10Camden Hills Regional High SchoolGrades: 9-12Distance: 10.3 mi

Get pre-qualified for a loan
At Zillow Home Loans, we can pre-qualify you in as little as 5 minutes with no impact to your credit score.An equal housing lender. NMLS #10287.

