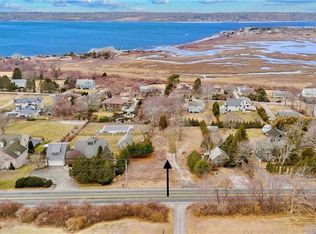Sold for $1,065,000
$1,065,000
55 W Main Rd, Little Compton, RI 02837
3beds
2,274sqft
Single Family Residence
Built in 1987
0.62 Acres Lot
$1,133,200 Zestimate®
$468/sqft
$3,599 Estimated rent
Home value
$1,133,200
$1.08M - $1.19M
$3,599/mo
Zestimate® history
Loading...
Owner options
Explore your selling options
What's special
This sprawling ranch style home is situated in Compton Cliffs, perched on the western edge of Little Compton, where you‘ll wake up to panoramic views of Almy Creek and enjoy sunsets over the sparkling Sakonnet River on the west deck in the evening. The well manicured and terraced grounds feature an enclosed outdoor shower, mature landscaping that allows for privacy, flowering perennials beds and storage shed. Updated from top to bottom, the main level of the home features an attached one-car garage leading into the laundry room and pantry connected to the kitchen via pocket door. The kitchen is equipped with generous counter space/cabinet storage, stainless appliances and breakfast bar that opens to the living room with wood burning fireplace, dining room and sliding glass doors that lead out to the deck. The first floor is completed with a full shared bath and two bedrooms with the primary featuring westerly water views and direct deck access. The lower level features common flex space that could be used as an office, family or guest sleeping space, the third bedroom and the second bath with large vanity and step-in shower. This level includes 1100 sq.ft. of unfinished space currently used for mechanicals and storage with potential to be finished. This home is an ideal year round retreat, only minutes from the town beaches and state boat ramps, Town Commons and Historic Tiverton Four Corners. Buyer to pay the Little Compton Agricultural Trust Tax (LCACT) at closing.
Zillow last checked: 8 hours ago
Listing updated: May 15, 2023 at 09:30am
Listed by:
Amanda Nickerson Toste 401-835-8967,
Coastal Properties Group
Bought with:
Jennifer Silverman, RES.0041280
Lila Delman Compass
Source: StateWide MLS RI,MLS#: 1327354
Facts & features
Interior
Bedrooms & bathrooms
- Bedrooms: 3
- Bathrooms: 2
- Full bathrooms: 2
Heating
- Oil, Baseboard, Forced Water, Zoned
Cooling
- Central Air
Appliances
- Included: Dishwasher, Oven/Range, Refrigerator
Features
- Wall (Dry Wall), Stairs, Plumbing (Mixed)
- Flooring: Ceramic Tile, Hardwood
- Basement: Full,Interior and Exterior,Partially Finished,Bath/Stubbed,Bedroom(s),Common,Utility
- Number of fireplaces: 1
- Fireplace features: Wood Insert
Interior area
- Total structure area: 1,698
- Total interior livable area: 2,274 sqft
- Finished area above ground: 1,698
- Finished area below ground: 576
Property
Parking
- Total spaces: 7
- Parking features: Attached
- Attached garage spaces: 1
Features
- Patio & porch: Deck
- Has view: Yes
- View description: Water
- Has water view: Yes
- Water view: Water
- Waterfront features: River, Walk to Salt Water, Walk To Water
Lot
- Size: 0.62 Acres
Details
- Foundation area: 1664
- Parcel number: LCOMM1L63
- Special conditions: Conventional/Market Value
Construction
Type & style
- Home type: SingleFamily
- Architectural style: Ranch
- Property subtype: Single Family Residence
Materials
- Dry Wall, Shingles, Wood
- Foundation: Concrete Perimeter
Condition
- New construction: No
- Year built: 1987
Utilities & green energy
- Electric: 200+ Amp Service
- Sewer: Septic Tank
- Water: Private, Well
Community & neighborhood
Location
- Region: Little Compton
- Subdivision: Compton Cliffs
Price history
| Date | Event | Price |
|---|---|---|
| 2/16/2026 | Listing removed | $1,199,900$528/sqft |
Source: | ||
| 11/11/2025 | Price change | $1,199,900-2.4%$528/sqft |
Source: | ||
| 10/7/2025 | Price change | $1,229,900-1.6%$541/sqft |
Source: | ||
| 7/23/2025 | Listed for sale | $1,249,900+17.4%$550/sqft |
Source: | ||
| 5/10/2023 | Sold | $1,065,000-6.6%$468/sqft |
Source: | ||
Public tax history
| Year | Property taxes | Tax assessment |
|---|---|---|
| 2025 | $4,019 | $791,100 |
| 2024 | $4,019 +25% | $791,100 +22.1% |
| 2023 | $3,214 +15.5% | $648,000 +14.1% |
Find assessor info on the county website
Neighborhood: 02837
Nearby schools
GreatSchools rating
- 8/10Wilbur & McMahon SchoolGrades: PK-8Distance: 2.7 mi
Get a cash offer in 3 minutes
Find out how much your home could sell for in as little as 3 minutes with a no-obligation cash offer.
Estimated market value$1,133,200
Get a cash offer in 3 minutes
Find out how much your home could sell for in as little as 3 minutes with a no-obligation cash offer.
Estimated market value
$1,133,200
