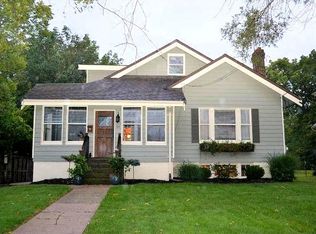Sold for $410,000 on 12/27/24
$410,000
55 W Sharon Rd, Cincinnati, OH 45246
3beds
1,510sqft
Single Family Residence
Built in 1920
1.72 Acres Lot
$379,000 Zestimate®
$272/sqft
$2,317 Estimated rent
Home value
$379,000
$352,000 - $406,000
$2,317/mo
Zestimate® history
Loading...
Owner options
Explore your selling options
What's special
1920's Charmer with updated, open concept! Kitchen features new SS appliances and leathered granite countertops, complete w/counter bar seating. Updated electric, updated plumbing, refinished hardwood floors, interior/exterior paint, light fixtures, & new garage door w/opener are just a few of the many upgrades. Step out of your master bedroom onto your own private balcony, overlooking 1.7 acres of land with endless possibilities. Or sit out back on the covered patio, complete with built in grill, cabana, stone table top seating areas and a fire pit patio, perfect for entertaining! Just a short walk to the shops and restaurants in historic downtown Glendale. Hurry, this one won't last!
Zillow last checked: 8 hours ago
Listing updated: December 28, 2024 at 01:47pm
Listed by:
Aaron W McCoy 513-218-7364,
Plum Tree Realty 513-443-5060
Bought with:
Dawn A. Mundy, 2002009645
Coldwell Banker Realty
NonMember Firm
Source: Cincy MLS,MLS#: 1823977 Originating MLS: Cincinnati Area Multiple Listing Service
Originating MLS: Cincinnati Area Multiple Listing Service

Facts & features
Interior
Bedrooms & bathrooms
- Bedrooms: 3
- Bathrooms: 2
- Full bathrooms: 1
- 1/2 bathrooms: 1
Primary bedroom
- Features: Walkout, Wood Floor
- Level: Second
- Area: 208
- Dimensions: 16 x 13
Bedroom 2
- Level: Second
- Area: 169
- Dimensions: 13 x 13
Bedroom 3
- Level: Second
- Area: 120
- Dimensions: 12 x 10
Bedroom 4
- Area: 0
- Dimensions: 0 x 0
Bedroom 5
- Area: 0
- Dimensions: 0 x 0
Primary bathroom
- Features: Tile Floor, Tub w/Shower
Bathroom 1
- Features: Full
- Level: Second
Bathroom 2
- Features: Partial
- Level: First
Dining room
- Features: Walkout, Wood Floor
- Level: First
- Area: 182
- Dimensions: 14 x 13
Family room
- Area: 0
- Dimensions: 0 x 0
Kitchen
- Features: Counter Bar, Solid Surface Ctr, Walkout, Wood Floor, Marble/Granite/Slate
- Area: 182
- Dimensions: 14 x 13
Living room
- Features: Fireplace, Wood Floor
- Area: 286
- Dimensions: 22 x 13
Office
- Area: 0
- Dimensions: 0 x 0
Heating
- Gas, Gas Furn EF Rtd 95%+
Cooling
- Central Air
Appliances
- Included: Dishwasher, Dryer, Microwave, Oven/Range, Refrigerator, Washer, Gas Water Heater
Features
- Natural Woodwork, Ceiling Fan(s), Recessed Lighting
- Doors: Multi Panel Doors
- Windows: Storm Window(s), Wood Frames
- Fireplace features: Living Room
Interior area
- Total structure area: 1,510
- Total interior livable area: 1,510 sqft
Property
Parking
- Total spaces: 2
- Parking features: On Street, Driveway, Garage Door Opener
- Garage spaces: 2
- Has uncovered spaces: Yes
Features
- Levels: Two
- Stories: 2
- Patio & porch: Covered Deck/Patio, Deck, Patio, Porch
- Exterior features: Balcony, Barbecue, Fire Pit, Outdoor Kitchen
- Fencing: Metal,Wood
Lot
- Size: 1.72 Acres
- Features: Wooded, 1 to 4.9 Acres
- Topography: Cleared
- Residential vegetation: Partially Wooded
Details
- Additional structures: Other
- Parcel number: 5960005009200
- Zoning description: Residential
Construction
Type & style
- Home type: SingleFamily
- Architectural style: Traditional
- Property subtype: Single Family Residence
Materials
- Aluminum Siding
- Foundation: Block
- Roof: Shingle
Condition
- New construction: No
- Year built: 1920
Utilities & green energy
- Electric: 220 Volts
- Gas: Natural
- Sewer: Public Sewer
- Water: Public
- Utilities for property: Cable Connected
Community & neighborhood
Security
- Security features: Smoke Alarm
Location
- Region: Cincinnati
HOA & financial
HOA
- Has HOA: No
Other
Other facts
- Listing terms: No Special Financing,Conventional
Price history
| Date | Event | Price |
|---|---|---|
| 12/27/2024 | Sold | $410,000-3.5%$272/sqft |
Source: | ||
| 11/19/2024 | Pending sale | $425,000$281/sqft |
Source: | ||
| 11/8/2024 | Listed for sale | $425,000+46.6%$281/sqft |
Source: | ||
| 9/10/2024 | Sold | $290,000$192/sqft |
Source: Public Record Report a problem | ||
Public tax history
| Year | Property taxes | Tax assessment |
|---|---|---|
| 2024 | $5,279 +1.4% | $87,500 |
| 2023 | $5,206 +24% | $87,500 +51.9% |
| 2022 | $4,197 +2.7% | $57,593 |
Find assessor info on the county website
Neighborhood: 45246
Nearby schools
GreatSchools rating
- 5/10Glendale Elementary SchoolGrades: K-5Distance: 0.2 mi
- 6/10Princeton Community Middle SchoolGrades: 6-9Distance: 1.2 mi
- 8/10Princeton High SchoolGrades: 9-12Distance: 1.3 mi
Get a cash offer in 3 minutes
Find out how much your home could sell for in as little as 3 minutes with a no-obligation cash offer.
Estimated market value
$379,000
Get a cash offer in 3 minutes
Find out how much your home could sell for in as little as 3 minutes with a no-obligation cash offer.
Estimated market value
$379,000

