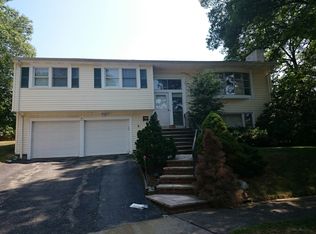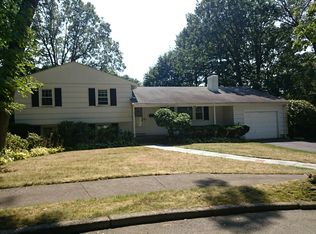Perfect for an extended family and offers single level living! The sunny main floor has soaring cathedral ceilings and large windows and with an open concept living/dining/kitchen/den and two ensuite bedrooms (one with jet tub, skylight and makeup area) - both have many closets. Completing the main floor is a powder room which also contains a full size washer and dryer. The entire interior was redone in 2001 with an all new kitchen/den/deck completed in 2016. The modern kitchen offers custom 2-way cabinets, top of the line appliances, a breakfast bar/work area, warming oven and a wet bar and much more! The first floor has two additional bedrooms,one with its own exit, a large full bath, tiled floors, multiple storage spaces and access to a massive garage with additional storage. Easy access to major roads, shopping, schools and public transportation all combine to make this home a truly special place. across from conservation land and on a dead end street this home has everything
This property is off market, which means it's not currently listed for sale or rent on Zillow. This may be different from what's available on other websites or public sources.

