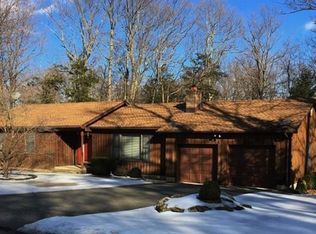ORIGINAL OWNER, CUSTOM BUILT CONTEMP RANCH. PRIVATE SETTING AT END OF LONG DRIVEWAY. COOKS KITCHEN W/ TONS OF CABINETRY, VIKING DOUBLE OVENS BIG CENTER ISLAND. FORMAL DINING ROOM AND SPACIOUS LIVING ROOM SHARE DUAL SIDED FIREPLACE. CEDAR VAULTED CEILINGS, HARDWOOD FLOORS AND UNIQUE ARCHITECTURAL ACCENTS THROUGHOUT. BEDROOMS ARE VERY SPACIOUS AND MASTER HAS FULL BATH W/ S.STALL AND JETTED TUB. FULL BASEMENT AND OVER SIZED 2 CAR GARAGE. RECENT UPGRADES BETWEEN 2015 AND 2017 INCLUDE: NEW FLOOR IN KITCHEN, NEW CARPET IN BR'S, ALL NEW QUARTZ COUNTER TOPS ON 3 BATHROOM VANITIES, NEW WASHING MACHINE, RADON REMEDIATION SYSTEM INSTALLED, NEW WELL PUMP, CHIMNEY CAP AND REPAIRS, NEW CEILING IN BASEMENT, NEW D BOX, PLUS NEW WATER SOFTENER AND BOILER IN 2015.
This property is off market, which means it's not currently listed for sale or rent on Zillow. This may be different from what's available on other websites or public sources.
