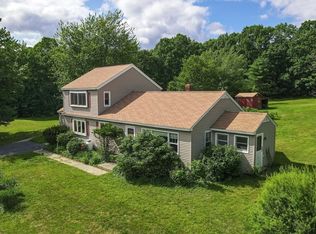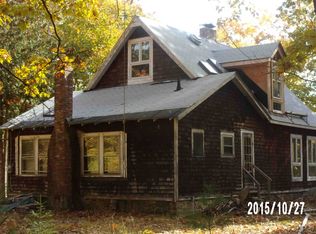Quiet Country Location with Charm !! This home has been completely updated from top to bottom... Roof,Furnace,Heating system,Water tank,Windows,doors,finished attic space with additional room or closet,Granite,Stainless, Kitchen,Floors,walls,paint inside and out . Spacious Dining Living Room. Huge 2 car garage with plenty storage. Great private yard. Two entry in to home one from garage with little mud room space. Truly move in ready. Shows extremely well !! Priced to sell...
This property is off market, which means it's not currently listed for sale or rent on Zillow. This may be different from what's available on other websites or public sources.

