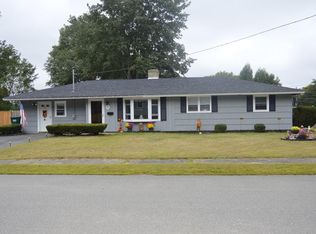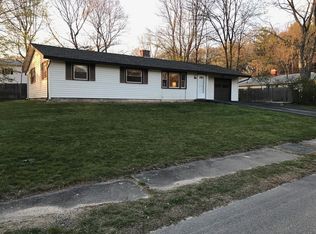Wonderful "Campanelli" Ranch with 3 bedrooms, 2 full updated baths with a jetted tub and a beautiful fenced yard with a small inground pool, gorgeous landscaping, garden area, and 3 peach trees. The interior features a front entry hall / mud room, brand new flooring throughout, updated open kitchen, with laundry room / pantry, dining room with sliders to the rear patio & pool area. New driveway, roof and solar has been added in July 2019. The master suite has been extended with walk-in closet and a full bath! A spacious third bedroom to the left of the kitchen area that could be used as an entertainment room. Excellent neighborhood location just off Route 139 with easy access to the Commuter Rail (2 miles away, 30 minutes to South Station) and Red Line (5.5 miles to Braintree T, or walk 1 mile to bus line) and just 1.5 miles from the new Holbrook public school complex which opened in 2017.
This property is off market, which means it's not currently listed for sale or rent on Zillow. This may be different from what's available on other websites or public sources.

