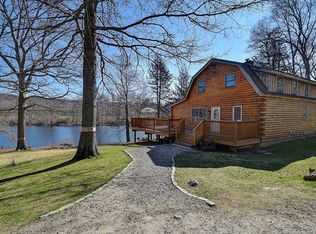Sold for $525,000
$525,000
55 Witch Meadow Road, Salem, CT 06420
4beds
2,794sqft
Single Family Residence
Built in 1989
1.84 Acres Lot
$535,600 Zestimate®
$188/sqft
$3,882 Estimated rent
Home value
$535,600
$493,000 - $584,000
$3,882/mo
Zestimate® history
Loading...
Owner options
Explore your selling options
What's special
Perched atop a scenic hill, this sprawling ranch offers incredible versatility with a full in-law apartment and breathtaking outdoor space. The main home features 3 bedrooms, 2 full bathrooms, and a beautifully updated kitchen with a huge island, stainless steel appliances, and stylish fixtures. The open-concept living area is bright and welcoming, with a wood-burning fireplace and sliders leading out to an expansive back deck that spans the entire length of the house-perfect for entertaining or soaking in the peaceful surroundings. A laundry room adds convenience. The in-law suite offers its own entrance, 1 bedroom plus a den (great for a guest room or office), a full bath, eat-in kitchen, and a cozy living room with a bay window. The bedroom wraps around to a large walk-in closet and connects to the bathroom with a shower stall, creating a private, functional layout. Outside, enjoy the fire pit, garden beds, fruit trees, and nature all around. The walkout basement includes a 2-bay garage, tons of storage, and a partially finished rec room. This home truly has it all-space, updates, flexibility, and a stunning setting.
Zillow last checked: 8 hours ago
Listing updated: October 14, 2025 at 07:02pm
Listed by:
Sheena Ruggirello 860-222-4734,
Real Broker CT, LLC 855-450-0442
Bought with:
Laura Russo, RES.0817511
Regency Real Estate, LLC
Source: Smart MLS,MLS#: 24112394
Facts & features
Interior
Bedrooms & bathrooms
- Bedrooms: 4
- Bathrooms: 3
- Full bathrooms: 3
Primary bedroom
- Features: Ceiling Fan(s)
- Level: Main
- Area: 168 Square Feet
- Dimensions: 14 x 12
Primary bedroom
- Features: Ceiling Fan(s), Walk-In Closet(s)
- Level: Main
- Area: 244.9 Square Feet
- Dimensions: 15.5 x 15.8
Bedroom
- Features: Ceiling Fan(s)
- Level: Main
- Area: 102.94 Square Feet
- Dimensions: 9.11 x 11.3
Bedroom
- Features: Ceiling Fan(s), Wall/Wall Carpet
- Level: Main
- Area: 201.6 Square Feet
- Dimensions: 14 x 14.4
Bathroom
- Features: Stall Shower
- Level: Main
Bathroom
- Features: Remodeled, Tub w/Shower
- Level: Main
Bathroom
- Features: Stall Shower
- Level: Main
Den
- Level: Main
- Area: 151.94 Square Feet
- Dimensions: 10.7 x 14.2
Dining room
- Features: Combination Liv/Din Rm, Sliders
- Level: Main
Kitchen
- Features: Remodeled, Breakfast Bar, Built-in Features, Kitchen Island
- Level: Main
Kitchen
- Features: Eating Space, Sliders
- Level: Main
- Area: 284.07 Square Feet
- Dimensions: 15.11 x 18.8
Living room
- Features: Bay/Bow Window, Ceiling Fan(s), Fireplace
- Level: Main
Living room
- Features: Bay/Bow Window, Ceiling Fan(s)
- Level: Main
- Area: 356.07 Square Feet
- Dimensions: 24.9 x 14.3
Rec play room
- Features: Concrete Floor
- Level: Lower
Heating
- Hot Water, Oil
Cooling
- Central Air
Appliances
- Included: Oven/Range, Refrigerator, Dishwasher, Water Heater
- Laundry: Main Level, Mud Room
Features
- In-Law Floorplan
- Doors: Storm Door(s)
- Windows: Thermopane Windows
- Basement: Full,Garage Access,Interior Entry,Partially Finished,Walk-Out Access,Concrete
- Attic: Storage,Access Via Hatch
- Number of fireplaces: 1
Interior area
- Total structure area: 2,794
- Total interior livable area: 2,794 sqft
- Finished area above ground: 2,794
Property
Parking
- Total spaces: 6
- Parking features: Attached, Paved, Off Street, Driveway, Private
- Attached garage spaces: 2
- Has uncovered spaces: Yes
Features
- Patio & porch: Deck
- Exterior features: Rain Gutters, Garden, Stone Wall
Lot
- Size: 1.84 Acres
- Features: Secluded, Few Trees, Sloped, Cleared, Open Lot
Details
- Additional structures: Shed(s)
- Parcel number: 1563013
- Zoning: RU-A
Construction
Type & style
- Home type: SingleFamily
- Architectural style: Ranch
- Property subtype: Single Family Residence
Materials
- Vinyl Siding
- Foundation: Concrete Perimeter
- Roof: Asphalt
Condition
- New construction: No
- Year built: 1989
Utilities & green energy
- Sewer: Septic Tank
- Water: Well
Green energy
- Energy efficient items: Thermostat, Doors, Windows
Community & neighborhood
Location
- Region: Salem
- Subdivision: Witch Meadow
Price history
| Date | Event | Price |
|---|---|---|
| 9/19/2025 | Sold | $525,000-4.5%$188/sqft |
Source: | ||
| 9/6/2025 | Pending sale | $549,900$197/sqft |
Source: | ||
| 9/3/2025 | Listed for sale | $549,900$197/sqft |
Source: | ||
| 8/10/2025 | Pending sale | $549,900$197/sqft |
Source: | ||
| 7/17/2025 | Listed for sale | $549,900+48.6%$197/sqft |
Source: | ||
Public tax history
| Year | Property taxes | Tax assessment |
|---|---|---|
| 2025 | $8,103 +3.1% | $268,300 |
| 2024 | $7,861 +1.7% | $268,300 |
| 2023 | $7,727 | $268,300 |
Find assessor info on the county website
Neighborhood: 06420
Nearby schools
GreatSchools rating
- 5/10Salem Elementary SchoolGrades: PK-8Distance: 1.1 mi
Schools provided by the listing agent
- Elementary: Salem
- High: East Lyme
Source: Smart MLS. This data may not be complete. We recommend contacting the local school district to confirm school assignments for this home.
Get pre-qualified for a loan
At Zillow Home Loans, we can pre-qualify you in as little as 5 minutes with no impact to your credit score.An equal housing lender. NMLS #10287.
Sell with ease on Zillow
Get a Zillow Showcase℠ listing at no additional cost and you could sell for —faster.
$535,600
2% more+$10,712
With Zillow Showcase(estimated)$546,312
