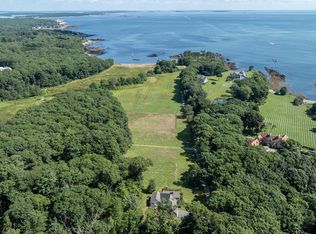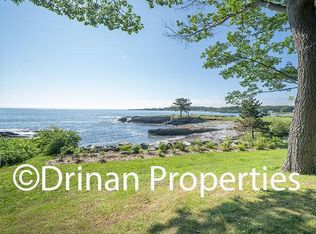Closed
$13,400,000
55 Zeb Cove Road, Cape Elizabeth, ME 04107
5beds
7,600sqft
Single Family Residence
Built in 2002
7.94 Acres Lot
$13,415,600 Zestimate®
$1,763/sqft
$7,551 Estimated rent
Home value
$13,415,600
$12.61M - $14.22M
$7,551/mo
Zestimate® history
Loading...
Owner options
Explore your selling options
What's special
Welcome to SEASCAPE. This incomparable oceanfront estate awaits your consideration. Imagine, if you will, after a hectic day you arrive via a secluded tree lined pathway and ancient stonewalls to take in the unfolding grandeur of 7+ private acres of groomed fields and woods. Reminiscent of an English countryside setting, the site both embraces and excites as you suddenly glimpse the presence of the glittering Atlantic and 1184 feet of bold frontage. The majesty of the main house appears and is perfectly sited above the roaring waters looking out Eastward along the sweeping granite shoreline of genuine Maine. Time stands still. From nearly every room you will drink in dreamlike views of the sea spread out before you. The residence itself is a tour-de-force of craftsmanship and grand architecture. Every space and every surface reflects a merger of highly refined quality and casual comfort. Exquisite millwork and casework is evident throughout. Balconies, covered porches and a classic bluestone terrace invite relaxation and reflection. And it is all wrapped up with an internationally recognized pedigree that was once owned by Bette Davis. Fully equipped carriage house with high end kitchen, 2 bedrooms and 2 baths. Spectacular balcony looking out to manicured lawns stretching all the way to the sea. SEASCAPE is simply beyond extraordinary.
Zillow last checked: 8 hours ago
Listing updated: September 10, 2025 at 07:28am
Listed by:
Legacy Properties Sotheby's International Realty
Bought with:
RE/MAX By The Bay
Source: Maine Listings,MLS#: 1629902
Facts & features
Interior
Bedrooms & bathrooms
- Bedrooms: 5
- Bathrooms: 6
- Full bathrooms: 4
- 1/2 bathrooms: 2
Primary bedroom
- Features: Balcony/Deck, Closet, Full Bath, Walk-In Closet(s)
- Level: Second
Bedroom 1
- Features: Closet
- Level: Second
Bedroom 2
- Features: Closet
- Level: Second
Bedroom 3
- Features: Closet
- Level: Second
Bedroom 4
- Features: Closet
- Level: Second
Dining room
- Features: Formal
- Level: First
Family room
- Features: Wood Burning Fireplace
- Level: First
Kitchen
- Features: Eat-in Kitchen, Gas Fireplace
- Level: First
Laundry
- Level: Second
Living room
- Features: Gas Fireplace
- Level: First
Office
- Features: Built-in Features, Gas Fireplace
- Level: First
Other
- Level: Third
Heating
- Forced Air, Hot Water, Radiant
Cooling
- Central Air
Appliances
- Included: Dishwasher, Dryer, Microwave, Gas Range, Refrigerator, Washer
Features
- Pantry, Walk-In Closet(s), Primary Bedroom w/Bath
- Flooring: Carpet, Other, Tile, Wood
- Basement: Interior Entry,Daylight,Full,Unfinished
- Number of fireplaces: 4
Interior area
- Total structure area: 7,600
- Total interior livable area: 7,600 sqft
- Finished area above ground: 7,600
- Finished area below ground: 0
Property
Parking
- Total spaces: 3
- Parking features: Gravel, Paved, On Street, Heated Garage
- Attached garage spaces: 3
- Has uncovered spaces: Yes
Features
- Has view: Yes
- View description: Scenic
- Body of water: Atlantic Ocean
- Frontage length: Waterfrontage: 1184,Waterfrontage Owned: 1184
Lot
- Size: 7.94 Acres
- Features: Abuts Conservation, Near Golf Course, Near Public Beach, Near Shopping, Near Town, Level, Open Lot, Landscaped
Details
- Parcel number: CAPER02007000000
- Zoning: RA/Shoreland
- Other equipment: Cable, Central Vacuum, Internet Access Available
Construction
Type & style
- Home type: SingleFamily
- Architectural style: Shingle
- Property subtype: Single Family Residence
Materials
- Wood Frame, Shingle Siding
- Roof: Shingle
Condition
- Year built: 2002
Utilities & green energy
- Electric: Circuit Breakers
- Sewer: Private Sewer
- Water: Public
Community & neighborhood
Location
- Region: Cape Elizabeth
Price history
| Date | Event | Price |
|---|---|---|
| 9/10/2025 | Sold | $13,400,000-10.7%$1,763/sqft |
Source: | ||
| 8/19/2025 | Pending sale | $15,000,000$1,974/sqft |
Source: | ||
| 7/10/2025 | Listed for sale | $15,000,000+300%$1,974/sqft |
Source: | ||
| 9/16/2016 | Sold | $3,750,000-3.2%$493/sqft |
Source: | ||
| 7/18/2016 | Pending sale | $3,875,000$510/sqft |
Source: Landvest, Inc #ME1295 Report a problem | ||
Public tax history
| Year | Property taxes | Tax assessment |
|---|---|---|
| 2024 | $277,423 | $12,418,200 |
| 2023 | $277,423 +328.1% | $12,418,200 +305.3% |
| 2022 | $64,804 +4.4% | $3,064,000 |
Find assessor info on the county website
Neighborhood: 04107
Nearby schools
GreatSchools rating
- 10/10Cape Elizabeth Middle SchoolGrades: 5-8Distance: 0.6 mi
- 10/10Cape Elizabeth High SchoolGrades: 9-12Distance: 0.7 mi
- 10/10Pond Cove Elementary SchoolGrades: K-4Distance: 0.7 mi

