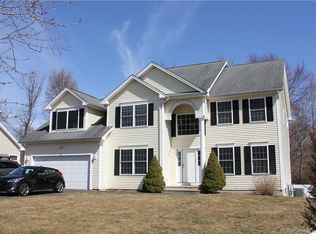This sun-filled peaceful colonial sits elegantly on a private and serene cul-de-sac in the heart of Milford! This 3,000 sq ft gem will dazzle you with high ceilings, crown molding, and hardwood floors throughout. Walk through the front door and note the charming sitting area that flows effortlessly into the dining room, which could be separated via French doors! The dining room is bright with natural light from large windows and is conveniently located next to the open-concept and updated kitchen; complete with granite countertops, and ample cabinet space. Find a cozy spot to unwind in this large living room, complete with gas fireplace, cathedral ceiling, ceiling fan, and access to your private deck! Move upstairs and you will find 2 charming bedrooms that include built-in closets. Master bedroom is spacious and includes walk-in closet, ceiling fan, and large full bath with hydro-tub, and 2 vanities! Lower level is completely finished and includes a wet bar, BOSE surround sound system, soundproofing, and built-in shelves. This space could even be converted to a playroom, or sublet apartment! Access to walk-out patio allows you to access to storage shed, or you can kick back and relax in your fenced- in backyard. Located 5-10 minutes to Silver Sands State Park Beach, train access, I-95, and schools; this humble abode is a home that brings positivity, convenience, and comfort into your life!
This property is off market, which means it's not currently listed for sale or rent on Zillow. This may be different from what's available on other websites or public sources.

