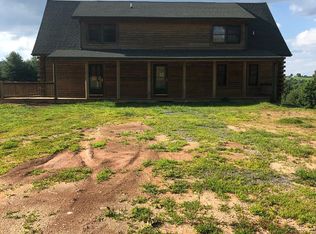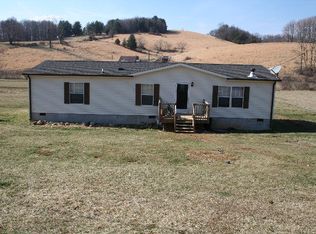Sold for $272,451
$272,451
550 Arrowhead Rd, Fancy Gap, VA 24328
3beds
2,358sqft
Single Family Residence
Built in 1986
5 Acres Lot
$-- Zestimate®
$116/sqft
$2,164 Estimated rent
Home value
Not available
Estimated sales range
Not available
$2,164/mo
Zestimate® history
Loading...
Owner options
Explore your selling options
What's special
This wood sided 3 bedroom 2.5 bath home sits on a beautiful 5 acre wooded lot in Fancy Gap close to the Blue Ridge Parkway! Main level features include a living room, kitchen with major appliances, dining area, hall laundry closet, master bedroom with full bathroom and access to a private deck, two more guest bedrooms, and a full hall bathroom! In the mostly finished basement you'll find a den area, large recreation room, two large storage closets, and a half bathroom with room for a shower to make it a full bath! Other features include a double attached garage, rear covered porch, heat pump, side deck, paved driveway, and multiple outbuildings! The home sits on a beautiful 5 acre lot with large Oak trees, planted Pine trees, and a nice countryside view of neighboring farmland from the front! All of this in a great location just off Highway 52 and approximately 1 mile from direct Blue Ridge Parkway access! Don't miss this one!
Zillow last checked: 8 hours ago
Listing updated: March 20, 2025 at 08:23pm
Listed by:
Ashley Primm 276-733-9695,
Primm Real Estate Firm, LLC
Bought with:
Ashley Primm, 0225064031
Primm Real Estate Firm, LLC
Source: SWVAR,MLS#: 89196
Facts & features
Interior
Bedrooms & bathrooms
- Bedrooms: 3
- Bathrooms: 3
- Full bathrooms: 2
- 1/2 bathrooms: 1
- Main level bathrooms: 2
- Main level bedrooms: 3
Primary bedroom
- Level: Main
Bedroom 2
- Level: Main
Bedroom 3
- Level: Main
Bathroom
- Level: Main
Bathroom 1
- Level: Basement
Bathroom 2
- Level: Main
Family room
- Level: Basement
Kitchen
- Level: Main
Living room
- Level: Main
Basement
- Area: 1264
Heating
- Electric, Heat Pump
Cooling
- Electric, Heat Pump
Appliances
- Included: Dishwasher, Range Hood, Range/Oven, Refrigerator, Electric Water Heater
- Laundry: Main Level
Features
- Ceiling Fan(s), Paneling, Internet Availability Other/See Remarks
- Flooring: Carpet, Vinyl
- Windows: Wood Frames
- Basement: Full,Partially Finished
- Has fireplace: No
- Fireplace features: None
Interior area
- Total structure area: 2,358
- Total interior livable area: 2,358 sqft
- Finished area above ground: 1,347
- Finished area below ground: 1,264
Property
Parking
- Total spaces: 2
- Parking features: Attached, Paved
- Attached garage spaces: 2
- Has uncovered spaces: Yes
Features
- Levels: Split Foyer
- Stories: 1
- Patio & porch: Open Deck, Porch Covered
- Exterior features: Garden, Mature Trees
- Has view: Yes
- Water view: None
- Waterfront features: None
Lot
- Size: 5.00 Acres
- Features: Rolling/Sloping, Views, Wooded
Details
- Additional structures: Outbuilding, Shed(s)
- Parcel number: 115A13
- Zoning: None
Construction
Type & style
- Home type: SingleFamily
- Property subtype: Single Family Residence
Materials
- Wood Siding, Dry Wall
- Roof: Shingle
Condition
- Exterior Condition: Average,Interior Condition: Average
- Year built: 1986
Utilities & green energy
- Sewer: Septic Tank
- Water: Well
- Utilities for property: Natural Gas Not Available
Community & neighborhood
Location
- Region: Fancy Gap
Price history
| Date | Event | Price |
|---|---|---|
| 2/9/2024 | Sold | $272,451-2.7%$116/sqft |
Source: | ||
| 1/3/2024 | Pending sale | $279,900$119/sqft |
Source: | ||
| 9/26/2023 | Contingent | $279,900$119/sqft |
Source: | ||
| 9/20/2023 | Listed for sale | $279,900$119/sqft |
Source: | ||
Public tax history
| Year | Property taxes | Tax assessment |
|---|---|---|
| 2025 | $1,339 +23.1% | $273,300 +48.2% |
| 2024 | $1,088 | $184,400 |
| 2023 | $1,088 -7.8% | $184,400 |
Find assessor info on the county website
Neighborhood: 24328
Nearby schools
GreatSchools rating
- 9/10Fancy Gap Elementary SchoolGrades: PK-5Distance: 1.4 mi
- 6/10Carroll County MiddleGrades: 6-8Distance: 6.4 mi
- 6/10Carroll County High SchoolGrades: 9-12Distance: 5.6 mi
Schools provided by the listing agent
- Elementary: Fancy Gap
- Middle: Carroll County Intermediate
- High: Carroll County
Source: SWVAR. This data may not be complete. We recommend contacting the local school district to confirm school assignments for this home.
Get pre-qualified for a loan
At Zillow Home Loans, we can pre-qualify you in as little as 5 minutes with no impact to your credit score.An equal housing lender. NMLS #10287.

