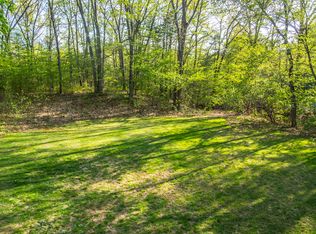CHARMING, COMPLETELY RENOVATED STORYBOOK Cape in Fantastic Commuter Location in RED-HOT MARLBOROUGH. HUGE COMPLETELY FENCED-IN Backyard, OUTDOORFIREPIT& ENTERTAINMENT SPACE, DIRECT-ACCESS to Trails, DECK, and even a Mini-Barn! This Delightful home has been UPDATED from top to bottom by current seller, who is moving due to corporate relocation. ELEGANT living room features fireplace. Open-Concept Dining Room connects to stylish kitchen with stainless-steel appliances. HOME OFFICE & PELETON ROOM! There are four GENEROUS sized bedrooms, two on each floor. TWO nicely updated FULL bathrooms. 2020 Updated 200 AMP electrical offers Tesla charging station.Newer ROOF, HVAC, WINDOWS. OVER-SIZED GARAGE & Separate Laundry Room. This one checks off ALL THE WISH-LIST items with Modern Pallets& Designs. HURRY, this WON'T LAST!OFFERS BY MONDAY AT 6 PM.
This property is off market, which means it's not currently listed for sale or rent on Zillow. This may be different from what's available on other websites or public sources.
