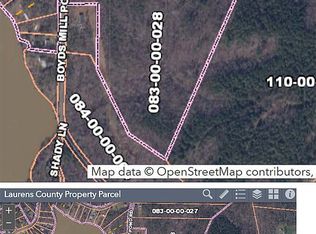Sold for $336,500
$336,500
550 Boyds Mill Pond Rd, Laurens, SC 29360
3beds
2,201sqft
Single Family Residence, Residential
Built in ----
6.99 Acres Lot
$364,100 Zestimate®
$153/sqft
$1,207 Estimated rent
Home value
$364,100
$331,000 - $401,000
$1,207/mo
Zestimate® history
Loading...
Owner options
Explore your selling options
What's special
Move-in ready 3-bed, 2-bath home with open floor plan on 6.99 acres. The kitchen features wall oven, wall microwave a large island, tons of storage, and a gas line in place if you prefer to switch from electric to gas cooking. A new gas range top comes with the house if you decide change it. Coffered ceiling in the dining area flows into a bright living room, perfect for everyday life or entertaining. The oversized primary suite includes a huge walk-in closet, spa-style bathroom with soaking tub, and massive walk-in shower. Two additional bedrooms are on the opposite side for added privacy. Outside, enjoy a clear creek (not in a flood zone) and wooded acreage. Directly across from Boyd Millpond, a local spot for fishing bass, catfish, and crappie. Additional property will convey with the sale, including full ownership of the driveway. This is not a shared driveway. No HOA. Room to roam, relax, or explore—this one checks all the boxes.
Zillow last checked: 8 hours ago
Listing updated: August 15, 2025 at 10:00am
Listed by:
Tonya Upton 864-417-1837,
EXP Realty LLC
Bought with:
Ashley Gordon
BHHS C Dan Joyner - Midtown
Source: Greater Greenville AOR,MLS#: 1556300
Facts & features
Interior
Bedrooms & bathrooms
- Bedrooms: 3
- Bathrooms: 2
- Full bathrooms: 2
- Main level bathrooms: 2
- Main level bedrooms: 3
Primary bedroom
- Area: 210
- Dimensions: 15 x 14
Bedroom 2
- Area: 210
- Dimensions: 15 x 14
Bedroom 3
- Area: 154
- Dimensions: 11 x 14
Primary bathroom
- Features: Double Sink, Full Bath, Shower-Separate, Tub-Separate, Walk-In Closet(s)
- Level: Main
Dining room
- Area: 252
- Dimensions: 18 x 14
Kitchen
- Area: 196
- Dimensions: 14 x 14
Living room
- Area: 465
- Dimensions: 31 x 15
Heating
- Electric
Cooling
- Electric
Appliances
- Included: Cooktop, Dishwasher, Disposal, Oven, Electric Water Heater
- Laundry: Walk-in, Laundry Room
Features
- Ceiling Fan(s), Ceiling Smooth, Tray Ceiling(s), Walk-In Closet(s), Coffered Ceiling(s)
- Flooring: Carpet, Vinyl
- Basement: None
- Attic: Pull Down Stairs,Storage
- Has fireplace: No
- Fireplace features: None
Interior area
- Total structure area: 2,201
- Total interior livable area: 2,201 sqft
Property
Parking
- Parking features: None, Gravel
- Has uncovered spaces: Yes
Features
- Levels: One
- Stories: 1
- Patio & porch: Screened
- Waterfront features: Creek, Water Access
Lot
- Size: 6.99 Acres
- Dimensions: 6.99
- Features: Sloped, Few Trees, Wooded, 5 - 10 Acres
Details
- Parcel number: 0830000027
Construction
Type & style
- Home type: SingleFamily
- Architectural style: Modular
- Property subtype: Single Family Residence, Residential
Materials
- Vinyl Siding
- Foundation: Crawl Space
- Roof: Architectural
Utilities & green energy
- Sewer: Septic Tank
- Water: Public
- Utilities for property: Underground Utilities
Community & neighborhood
Security
- Security features: Smoke Detector(s)
Community
- Community features: None
Location
- Region: Laurens
- Subdivision: None
Price history
| Date | Event | Price |
|---|---|---|
| 8/11/2025 | Sold | $336,500+2%$153/sqft |
Source: | ||
| 5/30/2025 | Contingent | $330,000$150/sqft |
Source: | ||
| 5/21/2025 | Price change | $330,000-5.7%$150/sqft |
Source: | ||
| 5/4/2025 | Listed for sale | $350,000+525%$159/sqft |
Source: | ||
| 7/16/2020 | Sold | $56,000$25/sqft |
Source: Public Record Report a problem | ||
Public tax history
| Year | Property taxes | Tax assessment |
|---|---|---|
| 2024 | $7 +23.1% | $20 |
| 2023 | $5 -14.8% | $20 |
| 2022 | $6 +1.3% | $20 |
Find assessor info on the county website
Neighborhood: 29360
Nearby schools
GreatSchools rating
- 5/10Hickory Tavern Elementary/MiddleGrades: PK-8Distance: 4 mi
- 3/10Laurens District 55 High SchoolGrades: 9-12Distance: 8.1 mi
Schools provided by the listing agent
- Elementary: Hickory Tavern
- Middle: Laurens
- High: Laurens Dist 55
Source: Greater Greenville AOR. This data may not be complete. We recommend contacting the local school district to confirm school assignments for this home.
Get a cash offer in 3 minutes
Find out how much your home could sell for in as little as 3 minutes with a no-obligation cash offer.
Estimated market value$364,100
Get a cash offer in 3 minutes
Find out how much your home could sell for in as little as 3 minutes with a no-obligation cash offer.
Estimated market value
$364,100
