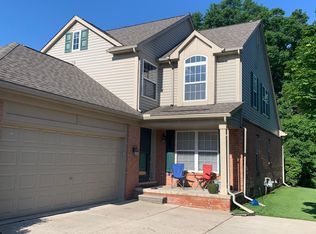Sold for $325,000
$325,000
550 Cherry Grove Rd Unit 111, Canton, MI 48188
2beds
2,863sqft
Condominium
Built in 2001
-- sqft lot
$327,100 Zestimate®
$114/sqft
$1,975 Estimated rent
Home value
$327,100
$301,000 - $357,000
$1,975/mo
Zestimate® history
Loading...
Owner options
Explore your selling options
What's special
Welcome to Cherry Grove! This move-in ready 2 bedroom, 2 bath condo offers 1,434 sq ft of comfortable, low-maintenance living in one of Canton’s most convenient locations. Fresh paint, brand-new carpet, and a bright, open layout set the tone the moment you step inside. The main level features a spacious living room with a cozy fireplace, an eat-in kitchen plus formal dining area, and direct access to a large deck overlooking a private, tree-lined backyard—perfect for morning coffee or evening relaxation.
Major updates add peace of mind: furnace and A/C replaced in 2020, water heater in 2022—thousands in value already done for you. A 2-car garage adds everyday convenience, while the unfinished basement, plumbed for a bath, offers endless potential to create more living space, a home office, or guest suite.
All of this just one mile from Ford Road’s shopping and dining, with unbeatable access yet tucked away from the traffic and noise. Located in the highly rated Plymouth-Canton school district, Cherry Grove delivers the perfect blend of privacy, convenience, and future potential in a beautifully maintained community.
This condo is ready for its next owner—schedule your showing today before it’s gone!
Zillow last checked: 8 hours ago
Listing updated: October 17, 2025 at 09:06am
Listed by:
Jason Miller 734-459-7646,
RE/MAX Home Sale Services,
James H Miller 248-912-9800,
RE/MAX Home Sale Services
Bought with:
Jo Ann Steuwe, 6501253818
Prime + Property
Source: Realcomp II,MLS#: 20251034338
Facts & features
Interior
Bedrooms & bathrooms
- Bedrooms: 2
- Bathrooms: 2
- Full bathrooms: 2
Primary bedroom
- Level: Entry
- Area: 168
- Dimensions: 14 X 12
Bedroom
- Level: Entry
- Area: 110
- Dimensions: 11 X 10
Primary bathroom
- Level: Entry
- Area: 28
- Dimensions: 4 X 7
Other
- Level: Entry
- Area: 36
- Dimensions: 6 X 6
Other
- Level: Entry
- Area: 80
- Dimensions: 10 X 8
Dining room
- Level: Entry
- Area: 130
- Dimensions: 13 X 10
Kitchen
- Level: Entry
- Area: 150
- Dimensions: 15 X 10
Laundry
- Level: Entry
- Area: 65
- Dimensions: 13 X 5
Living room
- Level: Entry
- Area: 208
- Dimensions: 13 X 16
Heating
- Forced Air, Natural Gas
Cooling
- Ceiling Fans, Central Air
Appliances
- Included: Dishwasher, Free Standing Gas Oven, Free Standing Refrigerator, Humidifier, Microwave
- Laundry: Gas Dryer Hookup, Laundry Room
Features
- Basement: Bath Stubbed,Full,Private,Unfinished
- Has fireplace: Yes
- Fireplace features: Gas, Living Room
Interior area
- Total interior livable area: 2,863 sqft
- Finished area above ground: 1,431
- Finished area below ground: 1,432
Property
Parking
- Total spaces: 2
- Parking features: Two Car Garage, Attached, Direct Access, Electricityin Garage, Garage Door Opener
- Attached garage spaces: 2
Features
- Levels: One
- Stories: 1
- Entry location: GroundLevelwSteps
- Patio & porch: Deck
Details
- Parcel number: 71085060111000
- Special conditions: Short Sale No,Standard
Construction
Type & style
- Home type: Condo
- Architectural style: Ranch
- Property subtype: Condominium
Materials
- Brick, Vinyl Siding
- Foundation: Basement, Poured
- Roof: Asphalt
Condition
- New construction: No
- Year built: 2001
Utilities & green energy
- Sewer: Public Sewer
- Water: Public
- Utilities for property: Underground Utilities
Community & neighborhood
Location
- Region: Canton
- Subdivision: REPLAT 4 OF WAYNE COUNTY CONDO SUB PLAN 546
HOA & financial
HOA
- Has HOA: Yes
- HOA fee: $315 monthly
- Association phone: 248-582-3300
Other
Other facts
- Listing agreement: Exclusive Right To Sell
- Listing terms: Cash,Conventional
Price history
| Date | Event | Price |
|---|---|---|
| 10/17/2025 | Sold | $325,000$114/sqft |
Source: | ||
| 10/17/2025 | Pending sale | $325,000$114/sqft |
Source: | ||
| 9/10/2025 | Listed for sale | $325,000+55.9%$114/sqft |
Source: | ||
| 5/9/2006 | Sold | $208,475-4.8%$73/sqft |
Source: Public Record Report a problem | ||
| 11/30/2005 | Sold | $219,000-10.2%$76/sqft |
Source: Public Record Report a problem | ||
Public tax history
| Year | Property taxes | Tax assessment |
|---|---|---|
| 2025 | -- | $145,500 +15.7% |
| 2024 | -- | $125,800 +5.4% |
| 2023 | -- | $119,400 +3.6% |
Find assessor info on the county website
Neighborhood: 48188
Nearby schools
GreatSchools rating
- 4/10Bentley Elementary SchoolGrades: PK-5Distance: 0.5 mi
- 7/10Liberty Middle SchoolGrades: K-8Distance: 1.1 mi
- 9/10Canton High SchoolGrades: 6-12Distance: 3.1 mi
Get a cash offer in 3 minutes
Find out how much your home could sell for in as little as 3 minutes with a no-obligation cash offer.
Estimated market value$327,100
Get a cash offer in 3 minutes
Find out how much your home could sell for in as little as 3 minutes with a no-obligation cash offer.
Estimated market value
$327,100
