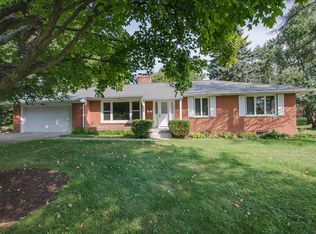Sold for $220,000 on 02/20/25
$220,000
550 Clearview Rd, Mansfield, OH 44907
4beds
1,456sqft
Single Family Residence
Built in 1971
-- sqft lot
$239,200 Zestimate®
$151/sqft
$1,683 Estimated rent
Home value
$239,200
$182,000 - $316,000
$1,683/mo
Zestimate® history
Loading...
Owner options
Explore your selling options
What's special
Welcome to this charming and meticulously maintained Cape Cod home, offering 4 bedrooms, 2 full bathrooms. Conveniently located near shopping, restaurants, walking distance to Mansfield Christian School and just minutes from I-71, this home provides easy access to everything you need. The first floor features a cozy living room with a fireplace, a large heated sunroom perfect for year-round enjoyment, a full bathroom, and two bedrooms. Upstairs, you'll find two more spacious bedrooms and another full bathroom, ensuring plenty of space for family and guests. Step outside to a fenced backyard, perfect for pets, play, or entertaining. This home also includes thoughtful updates such as newer windows and exterior doors and a durable composite front porch. For added peace of mind, it comes equipped with a Generac whole-house generator. Don't miss your chance to own this home in the Lexington School District. Schedule your showing today!
Zillow last checked: 8 hours ago
Listing updated: March 20, 2025 at 08:23pm
Listed by:
Charles Whatman,
Whatman Realtors & Auctioneers
Bought with:
Amanda Wilson, 2016000462
Wilson Family Realty Corp
Source: MAR,MLS#: 9065570
Facts & features
Interior
Bedrooms & bathrooms
- Bedrooms: 4
- Bathrooms: 2
- Full bathrooms: 2
- Main level bedrooms: 2
Primary bedroom
- Level: Main
- Area: 154
- Dimensions: 14 x 11
Bedroom 2
- Level: Main
- Area: 118.83
- Dimensions: 10.33 x 11.5
Bedroom 3
- Level: Upper
- Area: 201.58
- Dimensions: 13.67 x 14.75
Bedroom 4
- Level: Upper
- Area: 245.67
- Dimensions: 14.67 x 16.75
Dining room
- Level: Main
- Area: 105.78
- Dimensions: 11.33 x 9.33
Kitchen
- Level: Lower
- Area: 124.67
- Dimensions: 11.33 x 11
Living room
- Level: Main
- Area: 247
- Dimensions: 19 x 13
Heating
- Forced Air, Natural Gas
Cooling
- Central Air
Appliances
- Included: Dishwasher, Dryer, Range, Refrigerator, Washer, Gas Water Heater
- Laundry: Basement
Features
- Windows: Double Pane Windows, Vinyl
- Basement: Full
- Number of fireplaces: 1
- Fireplace features: 1, Gas Log, Glass Doors, Living Room
Interior area
- Total structure area: 1,456
- Total interior livable area: 1,456 sqft
Property
Parking
- Total spaces: 2
- Parking features: 2 Car, Garage Attached, Asphalt
- Attached garage spaces: 2
- Has uncovered spaces: Yes
Features
- Fencing: Fenced
Lot
- Features: City Lot
Details
- Additional structures: Shed(s)
- Parcel number: 0569215107000
Construction
Type & style
- Home type: SingleFamily
- Architectural style: Cape Cod
- Property subtype: Single Family Residence
Materials
- Aluminum Siding
- Roof: Composition
Condition
- Year built: 1971
Utilities & green energy
- Sewer: Public Sewer
- Water: Public
Community & neighborhood
Location
- Region: Mansfield
Other
Other facts
- Listing terms: Cash,Conventional,FHA,VA Loan
- Road surface type: Paved
Price history
| Date | Event | Price |
|---|---|---|
| 2/20/2025 | Sold | $220,000-4.3%$151/sqft |
Source: Public Record Report a problem | ||
| 1/28/2025 | Pending sale | $229,900$158/sqft |
Source: | ||
| 12/30/2024 | Price change | $229,900-8%$158/sqft |
Source: | ||
| 11/20/2024 | Listed for sale | $250,000$172/sqft |
Source: | ||
Public tax history
| Year | Property taxes | Tax assessment |
|---|---|---|
| 2024 | $2,253 -1.4% | $55,870 |
| 2023 | $2,285 +45.3% | $55,870 +53.3% |
| 2022 | $1,573 -0.4% | $36,450 |
Find assessor info on the county website
Neighborhood: 44907
Nearby schools
GreatSchools rating
- 7/10Eastern Elementary SchoolGrades: 4-8Distance: 3.7 mi
- 7/10Lexington High SchoolGrades: 9-12Distance: 4.3 mi
- 5/10Lexington Junior High SchoolGrades: 7-8Distance: 4 mi
Schools provided by the listing agent
- District: Lexington Local Schools
Source: MAR. This data may not be complete. We recommend contacting the local school district to confirm school assignments for this home.

Get pre-qualified for a loan
At Zillow Home Loans, we can pre-qualify you in as little as 5 minutes with no impact to your credit score.An equal housing lender. NMLS #10287.
