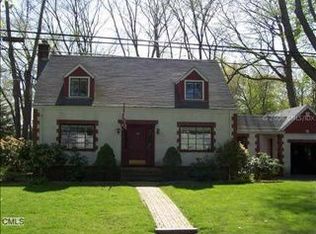Sold for $1,650,000
$1,650,000
550 Davis Road, Fairfield, CT 06825
5beds
3,927sqft
Single Family Residence
Built in 2025
0.26 Acres Lot
$1,683,300 Zestimate®
$420/sqft
$7,868 Estimated rent
Home value
$1,683,300
$1.51M - $1.87M
$7,868/mo
Zestimate® history
Loading...
Owner options
Explore your selling options
What's special
Absolutely GORGEOUS new construction, elegantly crafted, that blends modern sophistication with coastal charm in this 5-BDR, 4.5 BTH home. The main level offers a balance of open-concept living and defined spaces, featuring 9' ceilings, white oak floors, custom millwork, and curated designer fixtures. The gourmet kitchen includes Thermador Pro appliances, quartz countertops, and a large island, flowing into a sun-filled family room with a statement fireplace and 8' sliding doors to a private patio and landscaped yard. A formal dining room and dedicated home office offer both function and flexibility. Add'l highlights include a walk-in pantry, custom mudroom, and powder room. Upstairs, the primary suite is tucked into its own wing with 12' vaulted ceilings, an accent wall, oversized walk-in closet, and a bath with soaking tub, marble tile, and radiant heated floors. Add'l BDRS include private or Jack & Jill baths. The finished lower level features a 5th BDR, full BTH, fitness room, and large rec space. Smart home-ready with EV charger, WiFi garage doors, heat-pump water heater, and smart-capable panel. Low maintenance exterior. Convenient to downtown restaurant row, lakes, beaches, shopping, 2 train stations, and easy access to Merritt; I95. Modern living is seamlessly supported by thoughtfully integrated smart home technology, including Leviton smart enabled breakers, Ecobee thermostats, and WiFi-enabled garage systems-all designed for intuitive control and everyday ease. Behind the beauty lies intention: radiant heated flooring, EV charging capability, and generator-ready backup power speak to a forward-thinking lifestyle. Every feature reflects a commitment to both innovation and elegance, ensuring the home functions as effortlessly as it inspires.
Zillow last checked: 8 hours ago
Listing updated: October 14, 2025 at 07:02pm
Listed by:
The Vanderblue Team at Higgins Group,
Carmen Desiato 203-545-9966,
Higgins Group Real Estate 203-254-9000,
Co-Listing Agent: Kenneth Betza 203-767-5463,
Higgins Group Real Estate
Bought with:
Libby Tritschler, RES.0774354
William Raveis Real Estate
Source: Smart MLS,MLS#: 24106721
Facts & features
Interior
Bedrooms & bathrooms
- Bedrooms: 5
- Bathrooms: 5
- Full bathrooms: 4
- 1/2 bathrooms: 1
Primary bedroom
- Level: Upper
Bedroom
- Level: Upper
Bedroom
- Level: Upper
Bedroom
- Level: Upper
Bedroom
- Level: Lower
Primary bathroom
- Level: Upper
Bathroom
- Level: Main
Bathroom
- Level: Upper
Bathroom
- Level: Upper
Bathroom
- Level: Lower
Dining room
- Level: Main
Kitchen
- Level: Main
Living room
- Level: Main
Office
- Level: Main
Heating
- Heat Pump, Radiant, Zoned, Electric
Cooling
- Heat Pump, Zoned
Appliances
- Included: Oven/Range, Microwave, Range Hood, Refrigerator, Dishwasher, Water Heater, Electric Water Heater
- Laundry: Upper Level, Mud Room
Features
- Wired for Data, Open Floorplan, Entrance Foyer, Smart Thermostat
- Basement: Full,Heated,Sump Pump,Storage Space,Finished,Interior Entry,Liveable Space
- Attic: Storage,Walk-up
- Number of fireplaces: 1
Interior area
- Total structure area: 3,927
- Total interior livable area: 3,927 sqft
- Finished area above ground: 3,006
- Finished area below ground: 921
Property
Parking
- Total spaces: 2
- Parking features: Attached, Garage Door Opener
- Attached garage spaces: 2
Features
- Patio & porch: Patio
Lot
- Size: 0.26 Acres
- Features: Corner Lot, Level, Landscaped
Details
- Parcel number: 120544
- Zoning: R3
- Other equipment: Generator Ready
Construction
Type & style
- Home type: SingleFamily
- Architectural style: Colonial
- Property subtype: Single Family Residence
Materials
- Vinyl Siding
- Foundation: Concrete Perimeter
- Roof: Asphalt
Condition
- Completed/Never Occupied
- Year built: 2025
Details
- Warranty included: Yes
Utilities & green energy
- Sewer: Public Sewer
- Water: Public
Green energy
- Energy efficient items: Thermostat
Community & neighborhood
Community
- Community features: Golf, Lake, Park
Location
- Region: Fairfield
- Subdivision: Lake Mohegan
Price history
| Date | Event | Price |
|---|---|---|
| 9/5/2025 | Sold | $1,650,000+0.3%$420/sqft |
Source: | ||
| 8/16/2025 | Pending sale | $1,645,000$419/sqft |
Source: | ||
| 6/26/2025 | Listed for sale | $1,645,000+206%$419/sqft |
Source: | ||
| 5/17/2024 | Sold | $537,500-6.5%$137/sqft |
Source: | ||
| 4/25/2024 | Contingent | $575,000$146/sqft |
Source: | ||
Public tax history
| Year | Property taxes | Tax assessment |
|---|---|---|
| 2025 | $5,781 -14.7% | $203,630 -16.2% |
| 2024 | $6,777 +1.4% | $242,900 |
| 2023 | $6,682 +1% | $242,900 |
Find assessor info on the county website
Neighborhood: 06825
Nearby schools
GreatSchools rating
- 7/10North Stratfield SchoolGrades: K-5Distance: 0.7 mi
- 7/10Fairfield Woods Middle SchoolGrades: 6-8Distance: 0.8 mi
- 9/10Fairfield Warde High SchoolGrades: 9-12Distance: 1 mi
Schools provided by the listing agent
- Elementary: North Stratfield
- Middle: Fairfield Woods
- High: Fairfield Warde
Source: Smart MLS. This data may not be complete. We recommend contacting the local school district to confirm school assignments for this home.

Get pre-qualified for a loan
At Zillow Home Loans, we can pre-qualify you in as little as 5 minutes with no impact to your credit score.An equal housing lender. NMLS #10287.
