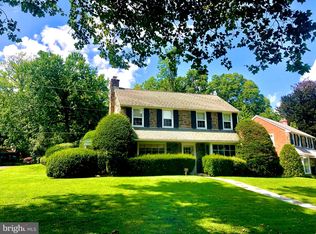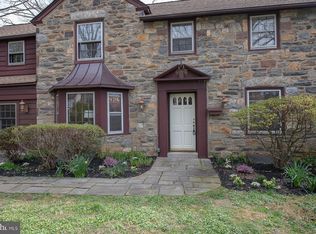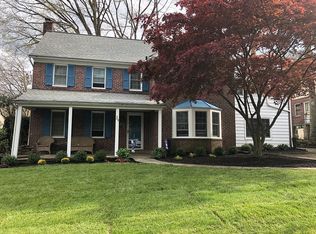This classic 2 story stone colonial has been tastefully redone with careful attention to detail & exquisite decor. A charming covered porch welcomes you to the Center Hall that opens to an awesome Living Room with fireplace, floor to ceiling custom window and crown molding, that opens thru French doors to a spacious Family Room. The sun filled Dining Room with beautiful 3 sided floor to ceiling window opens to a new eat-in Kitchen with expanded floor plan, custom cabinets, granite counter tops, stainless steel appliances, ceramic tile floor and backsplash. There is also a new Powder Room, mudroom & laundry on the first floor. The 2nd floor has a spacious Master Bedroom with an ensuit new Bath, 3 very comfortable family Bedrooms & a new hall Bath. The new finished Lower Level is perfect for a Playroom & features a walk-in cedar closet. This gracious family home is located in the heart of the Main Line in walking distance to Park & close to extraordinary schools, train, shopping, & downtown Philadelphia.
This property is off market, which means it's not currently listed for sale or rent on Zillow. This may be different from what's available on other websites or public sources.



