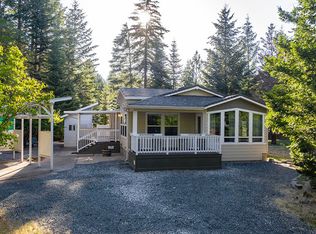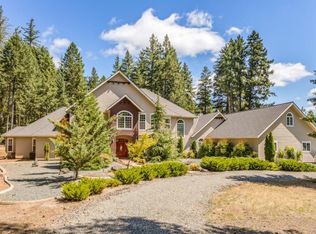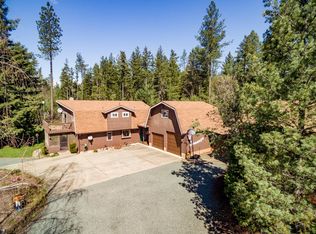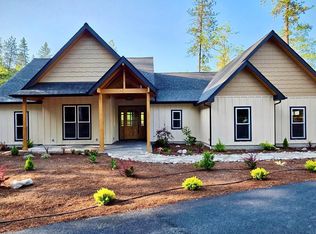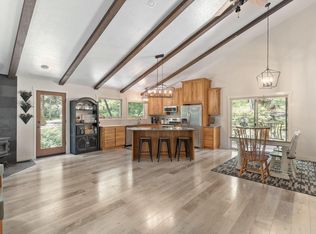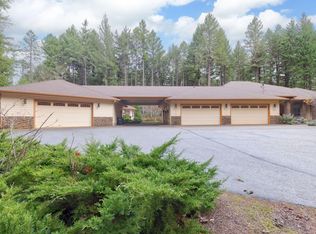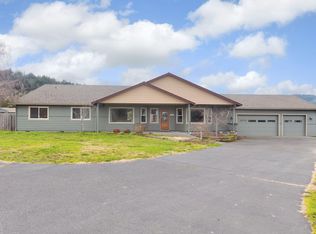Experience a truly one of a kind retreat on 3.8 secluded acres, where a custom built home is taking shape and buyers can still select finishes to make it uniquely yours. This 2,707 sq ft. retreat offers soaring vaulted ceilings, 10' walls, and expansive windows that frame the surrounding natural beauty. The open layout features a gourmet kitchen with a large pantry, spacious living and dining areas, and a luxurious primary suite with an oversized walk in shower, a soaking tub, and a walk in closet. Throughout the home, you'll find refined luxury touches, carefully curated finishes, and the comfort of radiant floor heating. Outdoors, a paved driveway from the road winds through the trees and leads to a 1,600 sq. ft. 4 car garage with 18' doors, plus an additional detached 2 car garage ideal for storage, projects, or recreation. Enjoy peaceful seclusion with the rare chance to personalize a brand new build. Progress photos will be added as construction continues.
Pending
$935,000
550 Marcy Loop Rd, Grants Pass, OR 97527
4beds
3baths
2,707sqft
Est.:
Single Family Residence
Built in 2026
3.8 Acres Lot
$929,500 Zestimate®
$345/sqft
$-- HOA
What's special
- 76 days |
- 197 |
- 14 |
Zillow last checked: 8 hours ago
Listing updated: January 25, 2026 at 08:52am
Listed by:
John L Scott Real Estate Grants Pass 541-476-1299
Source: Oregon Datashare,MLS#: 220212785
Facts & features
Interior
Bedrooms & bathrooms
- Bedrooms: 4
- Bathrooms: 3
Heating
- Forced Air, Heat Pump, Propane
Cooling
- Heat Pump
Appliances
- Included: Dishwasher, Disposal, Oven, Range, Range Hood, Refrigerator, Water Heater
Features
- Ceiling Fan(s), Double Vanity, Enclosed Toilet(s), Granite Counters, Kitchen Island, Linen Closet, Open Floorplan, Pantry, Primary Downstairs, Soaking Tub, Tile Shower, Vaulted Ceiling(s), Walk-In Closet(s)
- Flooring: Laminate, Tile
- Windows: Double Pane Windows, Vinyl Frames
- Has fireplace: No
- Common walls with other units/homes: No Common Walls
Interior area
- Total structure area: 2,707
- Total interior livable area: 2,707 sqft
Property
Parking
- Total spaces: 6
- Parking features: Attached, Detached, Driveway, Garage Door Opener, RV Access/Parking, Shared Driveway
- Attached garage spaces: 6
- Has uncovered spaces: Yes
Features
- Levels: One
- Stories: 1
- Patio & porch: Covered, Rear Porch
- Exterior features: RV Hookup
- Has view: Yes
- View description: Mountain(s), Territorial
Lot
- Size: 3.8 Acres
- Features: Landscaped, Level, Sprinklers In Front, Sprinklers In Rear, Wooded
Details
- Additional structures: RV/Boat Storage, Second Garage
- Parcel number: R4001253
- Zoning description: Rr2 5; Rural Res 2 5 Ac
- Special conditions: Standard
Construction
Type & style
- Home type: SingleFamily
- Architectural style: Ranch
- Property subtype: Single Family Residence
Materials
- Frame
- Foundation: Slab
- Roof: Metal
Condition
- New construction: Yes
- Year built: 2026
Utilities & green energy
- Sewer: Septic Tank, Standard Leach Field
- Water: Well
Community & HOA
Community
- Security: Carbon Monoxide Detector(s), Smoke Detector(s)
HOA
- Has HOA: No
Location
- Region: Grants Pass
Financial & listing details
- Price per square foot: $345/sqft
- Annual tax amount: $845
- Date on market: 12/9/2025
- Cumulative days on market: 77 days
- Listing terms: Cash,Conventional,VA Loan
- Road surface type: Paved
Estimated market value
$929,500
$883,000 - $976,000
$3,481/mo
Price history
Price history
| Date | Event | Price |
|---|---|---|
| 1/25/2026 | Pending sale | $935,000$345/sqft |
Source: | ||
| 12/9/2025 | Listed for sale | $935,000-13.5%$345/sqft |
Source: | ||
| 9/8/2025 | Listing removed | $1,081,000$399/sqft |
Source: | ||
| 7/23/2025 | Listed for sale | $1,081,000$399/sqft |
Source: | ||
Public tax history
Public tax history
Tax history is unavailable.BuyAbility℠ payment
Est. payment
$4,818/mo
Principal & interest
$4389
Property taxes
$429
Climate risks
Neighborhood: 97527
Nearby schools
GreatSchools rating
- 3/10Ft Vannoy Elementary SchoolGrades: K-5Distance: 3.7 mi
- 4/10Lincoln Savage Middle SchoolGrades: 6-8Distance: 8.8 mi
- 6/10Hidden Valley High SchoolGrades: 9-12Distance: 9.7 mi
