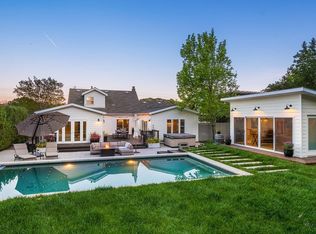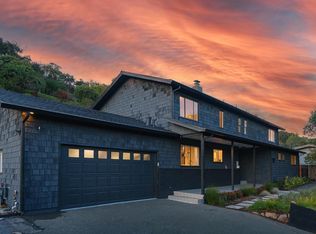Sold for $1,775,000
$1,775,000
550 Miller Creek Road, San Rafael, CA 94903
4beds
2,238sqft
Single Family Residence
Built in 1961
0.34 Acres Lot
$1,772,600 Zestimate®
$793/sqft
$6,082 Estimated rent
Home value
$1,772,600
$1.60M - $1.97M
$6,082/mo
Zestimate® history
Loading...
Owner options
Explore your selling options
What's special
For the first time in 56 years, a true Marinwood treasure is available! This 4 BR/2.5 BA home on approx. 1/3-acre lot offers the perfect blend of views, space, charm & location. Picture mornings on your welcoming front porch, coffee in hand, waving to neighbors heading to the community center for tennis, summer camp or afternoon music in the park. Views & Privacy abound! Freshly refinished oak floors, new interior & exterior paint, and a cozy gas-log fireplace create instant warmth. The sun-filled living room's floor-to-ceiling windows frame peek-a-boo Bay views, while the formal dining room flows to a fabulous deck w/pergola ideal for al fresco dinners & summer gatherings. The expansive backyard is a private retreat w/level lawn, blooming rose gardens, Concord grapevines, & backs to open space. All 4 BR, incl the primary suite are on the same level. Downstairs offers a spacious family room, bath & 2-car garage. Acclaimed Miller Creek Schools, Marinwood Community Ctr, and Trailheads are all just a short stroll away. Embrace Marinwood's close-knit community spirit, complete with parks, playgrounds, community pool, market & hiking trails, all within reach. Conveniently located off Highway 101, commuting is a breeze. Don't let this special Marinwood opportunity slip away!
Zillow last checked: 8 hours ago
Listing updated: September 16, 2025 at 04:46am
Listed by:
McCarthy + Moe Group DRE #01421997 415-846-9538,
Compass 415-805-2900
Bought with:
Greg Shumsky, DRE #01206225
Coldwell Banker Realty
Source: BAREIS,MLS#: 325070762 Originating MLS: Marin County
Originating MLS: Marin County
Facts & features
Interior
Bedrooms & bathrooms
- Bedrooms: 4
- Bathrooms: 3
- Full bathrooms: 2
- 1/2 bathrooms: 1
Primary bedroom
- Features: Outside Access, Walk-In Closet(s)
Bedroom
- Level: Upper
Primary bathroom
- Features: Shower Stall(s)
Bathroom
- Features: Double Vanity, Tub w/Shower Over
- Level: Main,Upper
Dining room
- Features: Dining/Living Combo, Formal Room
- Level: Upper
Family room
- Level: Main
Kitchen
- Features: Granite Counters
- Level: Upper
Living room
- Features: Deck Attached, View
- Level: Upper
Heating
- Central, Fireplace(s), Natural Gas
Cooling
- Ceiling Fan(s), None
Appliances
- Included: Built-In Gas Range, Ice Maker, Microwave, Dryer, Washer
- Laundry: Gas Hook-Up, In Garage
Features
- Flooring: Tile, Vinyl, Wood
- Windows: Dual Pane Partial
- Has basement: No
- Number of fireplaces: 1
- Fireplace features: Brick, Gas Log, Gas Piped, Living Room
Interior area
- Total structure area: 2,238
- Total interior livable area: 2,238 sqft
Property
Parking
- Total spaces: 4
- Parking features: Attached, Garage Door Opener, Garage Faces Front, Side By Side, Paved
- Attached garage spaces: 2
- Uncovered spaces: 2
Features
- Levels: Two
- Stories: 2
- Patio & porch: Rear Porch, Front Porch
- Fencing: Full
- Has view: Yes
- View description: Bay, Hills, Water
- Has water view: Yes
- Water view: Bay,Water
Lot
- Size: 0.34 Acres
- Features: Auto Sprinkler F&R, Sidewalk/Curb/Gutter
Details
- Additional structures: Shed(s)
- Parcel number: 16410106
- Special conditions: Standard
Construction
Type & style
- Home type: SingleFamily
- Architectural style: Contemporary,Mid-Century
- Property subtype: Single Family Residence
Materials
- Foundation: Concrete Perimeter
- Roof: Foam
Condition
- Year built: 1961
Utilities & green energy
- Sewer: Public Sewer
- Water: Public
- Utilities for property: Natural Gas Connected, Public
Community & neighborhood
Security
- Security features: Carbon Monoxide Detector(s), Smoke Detector(s)
Location
- Region: San Rafael
- Subdivision: Marinwood
HOA & financial
HOA
- Has HOA: No
Price history
| Date | Event | Price |
|---|---|---|
| 9/16/2025 | Sold | $1,775,000-1.3%$793/sqft |
Source: | ||
| 8/22/2025 | Pending sale | $1,799,000$804/sqft |
Source: | ||
| 8/11/2025 | Listed for sale | $1,799,000$804/sqft |
Source: | ||
Public tax history
| Year | Property taxes | Tax assessment |
|---|---|---|
| 2025 | $5,976 +4.2% | $195,166 +2% |
| 2024 | $5,736 +3.4% | $191,339 +2% |
| 2023 | $5,546 +5% | $187,587 +2% |
Find assessor info on the county website
Neighborhood: Marinwood
Nearby schools
GreatSchools rating
- 8/10Lucas Valley ElementaryGrades: K-5Distance: 1.2 mi
- 10/10Miller Creek Middle SchoolGrades: 6-8Distance: 0.3 mi
- 9/10Terra Linda High SchoolGrades: 9-12Distance: 2.3 mi
Schools provided by the listing agent
- District: Miller Creek School District
Source: BAREIS. This data may not be complete. We recommend contacting the local school district to confirm school assignments for this home.
Get pre-qualified for a loan
At Zillow Home Loans, we can pre-qualify you in as little as 5 minutes with no impact to your credit score.An equal housing lender. NMLS #10287.

