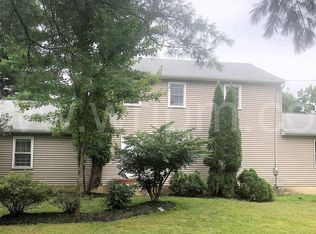Sold for $559,900 on 08/29/24
$559,900
550 N Walnut Rd, Kennett Square, PA 19348
4beds
2,210sqft
Single Family Residence
Built in 1975
1.3 Acres Lot
$621,300 Zestimate®
$253/sqft
$3,195 Estimated rent
Home value
$621,300
$553,000 - $702,000
$3,195/mo
Zestimate® history
Loading...
Owner options
Explore your selling options
What's special
New Low Price, Move in before the school year in Unionville Chadds Ford School District. Recently renovated and ready for immediate occupancy. Your new home offers fresh Paint, new Refinished Floors, new Baths, new Plumbing, new Roof, new French Drain System and brand-new Septic System including Tanks & Drain Field. Home offers 2 Main Bedroom Suites - 1 on each floor and an additional 2 bedrooms on the 2nd floor that share a Full Hall bath. 1st floor offers a Large Living room, Family room with brick fireplace w/mantle with slider to rear yard & patio, Dining room, Kitchen offers granite counters with SS appliances & hall access to laundry/mudroom, garage, unfinished basement and 1/2 bath. Home also sits on 1.3 Acres with a fenced in flat rear yard that backs both to trees and woods on the side, new rebuilt and paved double entry Driveway and views of Kennett Square Golf & Country Club and in close proximity to both Anson B Nixon Park, Longwood Gardens and all that the borough of Kennett offers. Call, Look & Own. Property to be sold in as-is condition.
Zillow last checked: 8 hours ago
Listing updated: September 19, 2024 at 02:18pm
Listed by:
D Derderian 610-745-2023,
HomeSmart Realty Advisors- Exton
Bought with:
Anthony Porreca, RM424526
NextHome Synergy
Source: Bright MLS,MLS#: PACT2059910
Facts & features
Interior
Bedrooms & bathrooms
- Bedrooms: 4
- Bathrooms: 4
- Full bathrooms: 3
- 1/2 bathrooms: 1
- Main level bathrooms: 2
- Main level bedrooms: 1
Basement
- Area: 0
Heating
- Central, Baseboard, Electric
Cooling
- Ceiling Fan(s), Central Air, Electric
Appliances
- Included: Dishwasher, Oven/Range - Electric, Water Heater, Electric Water Heater
- Laundry: Hookup, Main Level
Features
- Ceiling Fan(s), Dining Area, Entry Level Bedroom, Floor Plan - Traditional, Primary Bath(s), Bathroom - Stall Shower, Dry Wall
- Flooring: Carpet, Hardwood, Ceramic Tile, Wood
- Doors: Six Panel, Sliding Glass
- Windows: Double Hung, Window Treatments
- Basement: Drainage System,Interior Entry,Concrete,Sump Pump,Windows
- Number of fireplaces: 1
- Fireplace features: Brick, Glass Doors, Mantel(s), Screen, Wood Burning
Interior area
- Total structure area: 2,210
- Total interior livable area: 2,210 sqft
- Finished area above ground: 2,210
- Finished area below ground: 0
Property
Parking
- Total spaces: 11
- Parking features: Garage Faces Side, Garage Door Opener, Inside Entrance, Asphalt, Circular Driveway, Driveway, Attached
- Attached garage spaces: 1
- Uncovered spaces: 10
Accessibility
- Accessibility features: 2+ Access Exits
Features
- Levels: Two
- Stories: 2
- Patio & porch: Patio, Deck
- Exterior features: Chimney Cap(s)
- Pool features: None
- Fencing: Split Rail,Wire,Wood
- Has view: Yes
- View description: Golf Course, Garden, Pond, Scenic Vista, Street, Trees/Woods
- Has water view: Yes
- Water view: Pond
Lot
- Size: 1.30 Acres
- Features: Backs to Trees, Front Yard, Landscaped, Level, Not In Development, Open Lot, Rear Yard, SideYard(s), Rural
Details
- Additional structures: Above Grade, Below Grade
- Parcel number: 6105 0206.0200
- Zoning: R10
- Zoning description: Residential
- Special conditions: Real Estate Owned
Construction
Type & style
- Home type: SingleFamily
- Architectural style: Colonial
- Property subtype: Single Family Residence
Materials
- Vinyl Siding
- Foundation: Block
- Roof: Shingle
Condition
- New construction: No
- Year built: 1975
- Major remodel year: 2023
Utilities & green energy
- Electric: 200+ Amp Service
- Sewer: On Site Septic
- Water: Well
- Utilities for property: Electricity Available
Community & neighborhood
Location
- Region: Kennett Square
- Subdivision: None Available
- Municipality: EAST MARLBOROUGH TWP
Other
Other facts
- Listing agreement: Exclusive Right To Sell
- Ownership: Fee Simple
Price history
| Date | Event | Price |
|---|---|---|
| 8/29/2024 | Sold | $559,900$253/sqft |
Source: | ||
| 7/26/2024 | Pending sale | $559,900$253/sqft |
Source: | ||
| 7/25/2024 | Listing removed | $559,900-3.4%$253/sqft |
Source: | ||
| 6/26/2024 | Price change | $579,900-3.3%$262/sqft |
Source: | ||
| 6/3/2024 | Listed for sale | $599,900$271/sqft |
Source: | ||
Public tax history
Tax history is unavailable.
Neighborhood: 19348
Nearby schools
GreatSchools rating
- 7/10Hillendale El SchoolGrades: K-5Distance: 3.6 mi
- 7/10Charles F Patton Middle SchoolGrades: 6-8Distance: 1.6 mi
- 9/10Unionville High SchoolGrades: 9-12Distance: 1.4 mi
Schools provided by the listing agent
- High: Uionville
- District: Unionville-chadds Ford
Source: Bright MLS. This data may not be complete. We recommend contacting the local school district to confirm school assignments for this home.

Get pre-qualified for a loan
At Zillow Home Loans, we can pre-qualify you in as little as 5 minutes with no impact to your credit score.An equal housing lender. NMLS #10287.
Sell for more on Zillow
Get a free Zillow Showcase℠ listing and you could sell for .
$621,300
2% more+ $12,426
With Zillow Showcase(estimated)
$633,726