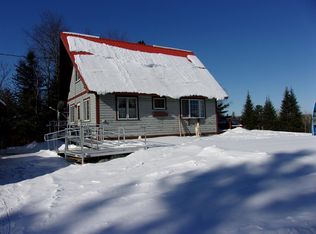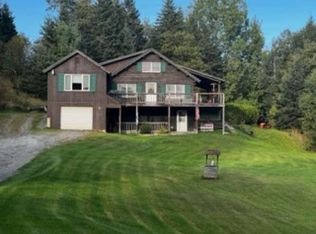Closed
Listed by:
Brenda Menard,
Choice Real Estate & Property Management 802-472-3338
Bought with: Choice Real Estate & Property Management
$515,000
550 Petes Pond Road, Hardwick, VT 05836
2beds
1,400sqft
Ranch
Built in 2022
8.11 Acres Lot
$516,700 Zestimate®
$368/sqft
$2,346 Estimated rent
Home value
$516,700
Estimated sales range
Not available
$2,346/mo
Zestimate® history
Loading...
Owner options
Explore your selling options
What's special
Nestled in a peaceful country setting, this highly efficient Ranch-style home combines comfort, beauty, and recreation in one remarkable package. Built on a slab with frost walls and radiant heated floors throughout, the home is designed for year-round efficiency and ease of living. The open floor plan is anchored by a striking stone wood-burning fireplace that serves as the centerpiece of the home, elegantly dividing the kitchen and dining area from the living room. The primary suite features a full bath and a walk-in closet, while a guest bedroom and a ¾ bath with stackable laundry add both function and convenience. Step outside and take in sweeping westerly views and unforgettable sunsets over the property’s large swimming pond—best enjoyed from the welcoming front porch. Outdoor enthusiasts will love the direct access to the Vermont Rail Trail system, offering four seasons of recreation just steps from the door. An attached, heated, and insulated 1+ car garage, currently serving as an artist’s studio, provides flexibility for work, hobbies, or storage. There is an RV hookup with electric, sewer connections, and water available as well that will further enhance the property’s versatility, making it perfect for hosting guests or embarking on your own travels. Whether you’re looking for a serene retreat, a place to entertain, or a home base for an active lifestyle, this property delivers it all—wrapped in natural beauty and modern efficiency!
Zillow last checked: 8 hours ago
Listing updated: January 16, 2026 at 12:38pm
Listed by:
Brenda Menard,
Choice Real Estate & Property Management 802-472-3338
Bought with:
Brenda Menard
Choice Real Estate & Property Management
Source: PrimeMLS,MLS#: 5057410
Facts & features
Interior
Bedrooms & bathrooms
- Bedrooms: 2
- Bathrooms: 2
- Full bathrooms: 1
- 3/4 bathrooms: 1
Heating
- Propane, Zoned, Radiant Floor
Cooling
- None
Appliances
- Included: Dishwasher, Dryer, Range Hood, Freezer, Gas Range, Refrigerator, Washer, Propane Water Heater, Instant Hot Water, Exhaust Fan
- Laundry: Laundry Hook-ups, 1st Floor Laundry
Features
- Ceiling Fan(s), Dining Area, Hearth, Kitchen/Dining, Living/Dining, Primary BR w/ BA, Natural Light, Natural Woodwork, Walk-In Closet(s)
- Flooring: Concrete, Laminate
- Basement: Concrete,Frost Wall,Slab
- Number of fireplaces: 1
- Fireplace features: Wood Burning, 1 Fireplace
Interior area
- Total structure area: 1,400
- Total interior livable area: 1,400 sqft
- Finished area above ground: 1,400
- Finished area below ground: 0
Property
Parking
- Total spaces: 1
- Parking features: Shared Driveway, Crushed Stone, Right-Of-Way (ROW), Auto Open, Direct Entry, Heated Garage, Driveway, RV Access/Parking, Attached
- Garage spaces: 1
- Has uncovered spaces: Yes
Accessibility
- Accessibility features: 1st Floor 3 Ft. Doors, 1st Floor 3/4 Bathroom, 1st Floor Bedroom, 1st Floor Full Bathroom, 1st Floor Hrd Surfce Flr, 3 Ft. Doors, Access to Common Areas, Laundry Access w/No Steps, Access to Restroom(s), Bathroom w/Step-in Shower, Bathroom w/Tub, Hard Surface Flooring, Kitchen w/5 Ft. Diameter, No Stairs, One-Level Home, 1st Floor Laundry
Features
- Levels: One
- Stories: 1
- Patio & porch: Covered Porch
- Exterior features: Garden, Other - See Remarks, Shed
- Has view: Yes
- View description: Water
- Has water view: Yes
- Water view: Water
- Waterfront features: Pond, Pond Frontage, River Front, Waterfront
- Body of water: _Unnamed
Lot
- Size: 8.11 Acres
- Features: Country Setting, Level, Open Lot, Rolling Slope, Sloped, Subdivided, Trail/Near Trail, Views, Wooded, Near Paths, Near Snowmobile Trails, Rural
Details
- Parcel number: 28208911871
- Zoning description: Hardwick
Construction
Type & style
- Home type: SingleFamily
- Architectural style: Ranch
- Property subtype: Ranch
Materials
- Vinyl Siding
- Foundation: Concrete, Slab w/ Frost Wall
- Roof: Asphalt Shingle
Condition
- New construction: No
- Year built: 2022
Utilities & green energy
- Electric: 200+ Amp Service, Circuit Breakers, Underground
- Sewer: 1000 Gallon, Concrete, Leach Field, Private Sewer
- Utilities for property: Propane, Satellite, Satellite Internet
Community & neighborhood
Security
- Security features: Carbon Monoxide Detector(s), Smoke Detector(s)
Location
- Region: East Hardwick
Other
Other facts
- Road surface type: Gravel
Price history
| Date | Event | Price |
|---|---|---|
| 1/16/2026 | Sold | $515,000-8.8%$368/sqft |
Source: | ||
| 8/20/2025 | Listed for sale | $565,000$404/sqft |
Source: | ||
Public tax history
| Year | Property taxes | Tax assessment |
|---|---|---|
| 2024 | -- | $273,700 |
| 2023 | -- | $273,700 |
Find assessor info on the county website
Neighborhood: 05836
Nearby schools
GreatSchools rating
- 6/10Hazen Uhsd # 26Grades: 7-12Distance: 5.1 mi
Schools provided by the listing agent
- Middle: Hazen Union Middle School
- High: Hazen UHSD #26
- District: Orleans Southwest
Source: PrimeMLS. This data may not be complete. We recommend contacting the local school district to confirm school assignments for this home.
Get pre-qualified for a loan
At Zillow Home Loans, we can pre-qualify you in as little as 5 minutes with no impact to your credit score.An equal housing lender. NMLS #10287.

