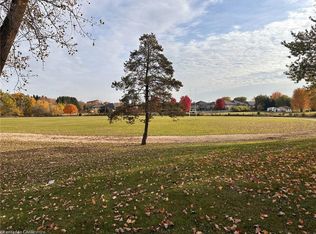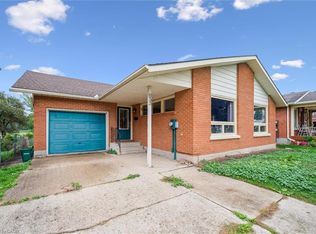Sold for $599,500
C$599,500
550 Raglan St, Minto, ON N0G 2P0
3beds
1,206sqft
Single Family Residence, Residential
Built in 1987
9,147.6 Square Feet Lot
$-- Zestimate®
C$497/sqft
C$2,444 Estimated rent
Home value
Not available
Estimated sales range
Not available
$2,444/mo
Loading...
Owner options
Explore your selling options
What's special
This charming brick bungalow is the perfect blend of character and modern comfort. From the moment you step inside, you’ll be welcomed by an entryway skylight that floods the room with natural light. The main floor boasts an inviting layout, featuring three spacious bedrooms and a large three-piece bathroom.The bright and airy kitchen is complete with white cabinetry, ample storage, and a cozy dining area with patio doors leading to a private patio—ideal for morning coffees or summer barbecues. The living room exudes charm and comfort, highlighted by a beautiful white fireplace that serves as a focal point for the space, perfect for cozy evenings. The neutral tones and tasteful finishes throughout make this home move-in ready and easy to personalize.The finished basement provides endless possibilities, offering one additional bedroom, a full bathroom, and a lot of space to suit your needs. Whether you’re looking for a home office, a playroom, or a guest suite, this lower level has the flexibility to adapt to your lifestyle.Outside, the landscaped yard features mature trees for added privacy, creating a peaceful outdoor retreat, while the expansive green space at the back offers even more room to relax and enjoy. There’s also a small shed with hydro, perfect for extra storage or a workshop. This bungalow is move-in ready and conveniently located close to schools and amenities, making it a perfect choice for first-time buyers, growing families, or anyone looking to downsize!
Zillow last checked: 8 hours ago
Listing updated: September 03, 2025 at 09:16pm
Listed by:
Ivan Gascho, Broker,
Real Broker Ontario Ltd.
Source: ITSO,MLS®#: 40725264Originating MLS®#: Cornerstone Association of REALTORS®
Facts & features
Interior
Bedrooms & bathrooms
- Bedrooms: 3
- Bathrooms: 2
- Full bathrooms: 2
- Main level bathrooms: 1
- Main level bedrooms: 2
Bedroom
- Level: Main
Other
- Level: Main
Bedroom
- Level: Basement
Bathroom
- Features: 4-Piece
- Level: Main
Bathroom
- Features: 3-Piece
- Level: Basement
Dining room
- Level: Main
Kitchen
- Level: Main
Laundry
- Level: Basement
Living room
- Level: Main
Recreation room
- Level: Basement
Utility room
- Level: Basement
Heating
- Fireplace-Gas, Forced Air
Cooling
- None
Appliances
- Included: Water Heater Owned, Water Softener, Dishwasher, Hot Water Tank Owned, Microwave, Range Hood, Refrigerator, Stove, Washer
- Laundry: In Basement
Features
- Central Vacuum, Auto Garage Door Remote(s), Ceiling Fan(s)
- Windows: Window Coverings, Skylight(s)
- Basement: Full,Partially Finished,Sump Pump
- Number of fireplaces: 1
- Fireplace features: Gas
Interior area
- Total structure area: 2,337
- Total interior livable area: 1,206 sqft
- Finished area above ground: 1,206
- Finished area below ground: 1,131
Property
Parking
- Total spaces: 4.5
- Parking features: Attached Garage, Garage Door Opener, In/Out Parking, Private Drive Single Wide
- Attached garage spaces: 1.5
- Uncovered spaces: 3
Features
- Patio & porch: Porch
- Frontage type: South
- Frontage length: 60.43
Lot
- Size: 9,147 sqft
- Dimensions: 60.43 x 152.32
- Features: Urban, Irregular Lot, Hospital, Park, Place of Worship, Quiet Area, Rec./Community Centre, Schools
Details
- Additional structures: Shed(s)
- Parcel number: 710400041
- Zoning: R2
Construction
Type & style
- Home type: SingleFamily
- Architectural style: Bungalow
- Property subtype: Single Family Residence, Residential
Materials
- Aluminum Siding, Brick Veneer
- Foundation: Concrete Perimeter
- Roof: Asphalt Shing
Condition
- 31-50 Years
- New construction: No
- Year built: 1987
Utilities & green energy
- Sewer: Sewer (Municipal)
- Water: Municipal-Metered
Community & neighborhood
Security
- Security features: Carbon Monoxide Detector, Smoke Detector, Carbon Monoxide Detector(s), Smoke Detector(s)
Location
- Region: Minto
Price history
| Date | Event | Price |
|---|---|---|
| 9/4/2025 | Sold | C$599,500C$497/sqft |
Source: ITSO #40725264 Report a problem | ||
Public tax history
Tax history is unavailable.
Neighborhood: N0G
Nearby schools
GreatSchools rating
No schools nearby
We couldn't find any schools near this home.
Schools provided by the listing agent
- Elementary: Palmerston Public School
Source: ITSO. This data may not be complete. We recommend contacting the local school district to confirm school assignments for this home.

