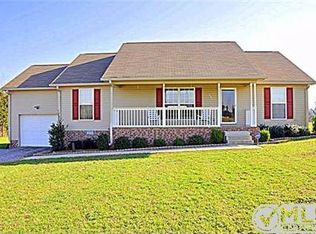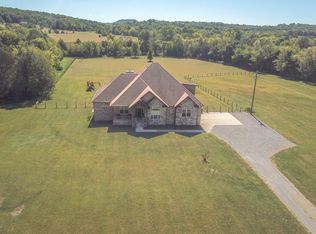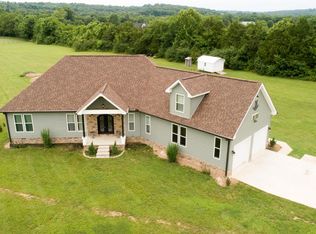Closed
$750,000
550 Roberts Rd, Watertown, TN 37184
3beds
2,700sqft
Single Family Residence, Residential
Built in 2016
3.77 Acres Lot
$739,600 Zestimate®
$278/sqft
$2,836 Estimated rent
Home value
$739,600
$695,000 - $784,000
$2,836/mo
Zestimate® history
Loading...
Owner options
Explore your selling options
What's special
Custom-built, open-floorplan on nearly 4 acres, vaulted living area, breakfast nook, formal dining, and a master suite connected to deck. Opposite end of home has two guest bedrooms with a Jack and Jill bathroom. Custom tilework throughout and equipped with GE Café appliances, the property boasts a spacious kitchen, sunroom, and an outdoor area complete with a concrete patio, deck with pergola privacy panels, and hot tub. Added upstairs bonus room features a secret bookcase door to attic storage. Located in Watertown, just 15 minutes from Lebanon, it offers both seclusion and accessibility. 1500 sq ft shop with 200-amp electrical and water, 12-foot walls, two pedestrian and two roll-up garage doors, and 6-inch concrete floors suitable for heavy machinery and car lifts. 12-foot overhang adds storage or parking. Ideal for hobbies or business needs. What’s your vision for this space?
Zillow last checked: 8 hours ago
Listing updated: May 25, 2024 at 10:44am
Listing Provided by:
Steve Greenwood 615-260-8328,
eXp Realty
Bought with:
Brianna Kirby, 356952
Blackwell Realty and Auction
Source: RealTracs MLS as distributed by MLS GRID,MLS#: 2632065
Facts & features
Interior
Bedrooms & bathrooms
- Bedrooms: 3
- Bathrooms: 3
- Full bathrooms: 2
- 1/2 bathrooms: 1
- Main level bedrooms: 3
Bedroom 1
- Features: Suite
- Level: Suite
- Area: 208 Square Feet
- Dimensions: 16x13
Bedroom 2
- Features: Walk-In Closet(s)
- Level: Walk-In Closet(s)
- Area: 121 Square Feet
- Dimensions: 11x11
Bedroom 3
- Features: Walk-In Closet(s)
- Level: Walk-In Closet(s)
- Area: 121 Square Feet
- Dimensions: 11x11
Bonus room
- Features: Over Garage
- Level: Over Garage
- Area: 391 Square Feet
- Dimensions: 23x17
Dining room
- Features: Formal
- Level: Formal
- Area: 121 Square Feet
- Dimensions: 11x11
Kitchen
- Features: Eat-in Kitchen
- Level: Eat-in Kitchen
- Area: 242 Square Feet
- Dimensions: 22x11
Living room
- Area: 304 Square Feet
- Dimensions: 19x16
Heating
- Central
Cooling
- Central Air
Appliances
- Included: Dishwasher, Microwave, Refrigerator, Double Oven, Electric Oven, Cooktop
Features
- Primary Bedroom Main Floor
- Flooring: Other, Tile
- Basement: Crawl Space
- Has fireplace: No
Interior area
- Total structure area: 2,700
- Total interior livable area: 2,700 sqft
- Finished area above ground: 2,700
Property
Parking
- Total spaces: 2
- Parking features: Garage Faces Side
- Garage spaces: 2
Features
- Levels: One
- Stories: 2
- Patio & porch: Deck
Lot
- Size: 3.77 Acres
- Features: Level, Views
Details
- Parcel number: 111 01431 000
- Special conditions: Standard
Construction
Type & style
- Home type: SingleFamily
- Property subtype: Single Family Residence, Residential
Materials
- Stone, Vinyl Siding
Condition
- New construction: No
- Year built: 2016
Utilities & green energy
- Sewer: Septic Tank
- Water: Public
- Utilities for property: Water Available
Community & neighborhood
Security
- Security features: Security System
Location
- Region: Watertown
- Subdivision: Patton Prop
Price history
| Date | Event | Price |
|---|---|---|
| 5/25/2024 | Sold | $750,000+0%$278/sqft |
Source: | ||
| 4/13/2024 | Pending sale | $749,999$278/sqft |
Source: | ||
| 4/8/2024 | Contingent | $749,999$278/sqft |
Source: | ||
| 3/24/2024 | Listed for sale | $749,999+126.1%$278/sqft |
Source: | ||
| 8/21/2018 | Sold | $331,700+1151.7%$123/sqft |
Source: Public Record Report a problem | ||
Public tax history
| Year | Property taxes | Tax assessment |
|---|---|---|
| 2024 | $1,800 +5% | $94,300 +5% |
| 2023 | $1,715 | $89,825 |
| 2022 | $1,715 | $89,825 |
Find assessor info on the county website
Neighborhood: 37184
Nearby schools
GreatSchools rating
- 5/10Watertown Elementary SchoolGrades: PK-8Distance: 1.2 mi
- 6/10Watertown High SchoolGrades: 9-12Distance: 1.7 mi
- 7/10Watertown Middle SchoolGrades: 6-8Distance: 1.1 mi
Schools provided by the listing agent
- Elementary: Watertown Elementary
- Middle: Watertown Middle School
- High: Watertown High School
Source: RealTracs MLS as distributed by MLS GRID. This data may not be complete. We recommend contacting the local school district to confirm school assignments for this home.

Get pre-qualified for a loan
At Zillow Home Loans, we can pre-qualify you in as little as 5 minutes with no impact to your credit score.An equal housing lender. NMLS #10287.
Sell for more on Zillow
Get a free Zillow Showcase℠ listing and you could sell for .
$739,600
2% more+ $14,792
With Zillow Showcase(estimated)
$754,392

