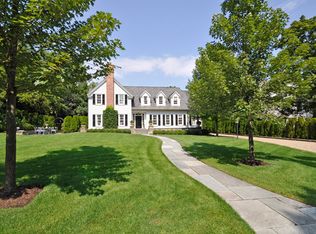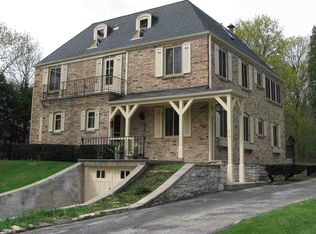Closed
$2,062,500
550 Rosemary Rd, Lake Forest, IL 60045
6beds
4,920sqft
Single Family Residence
Built in 1910
0.58 Acres Lot
$2,114,200 Zestimate®
$419/sqft
$7,137 Estimated rent
Home value
$2,114,200
$1.92M - $2.33M
$7,137/mo
Zestimate® history
Loading...
Owner options
Explore your selling options
What's special
This exceptional East Lake Forest home combines timeless elegance with modern luxury, offering outstanding curb appeal and a premier location. Gracious and inviting, the residence blends vintage charm with contemporary comfort, enhanced by numerous recent updates throughout the home. A welcoming foyer opens to both an elegant living room and a cozy library/den-each featuring a fireplace and custom built-ins. The formal dining room, adorned with original millwork, provides a stunning setting for entertaining. At the heart of the home is a classic Christopher Peacock kitchen-a chef's dream-featuring marble countertops, a Viking oven and range, Sub-Zero refrigeration, abundant cabinetry, and a spacious breakfast room. The kitchen seamlessly connects to a sunlit family room, where sliding French doors lead to a beautiful bluestone patio-perfect for indoor-outdoor living. A practical mudroom attached to the heated three-car garage adds to the convenience of the main level. Upstairs, the serene primary suite includes a luxurious bath with an oversized shower and soaking tub, a generous walk-in closet, and a private office or sitting room. Three additional bedrooms, each with en-suite baths, complete the second floor. The third floor offers exceptional versatility, with four additional rooms-three are currently used as bedrooms-as well as an expansive recreation room and full bath. Additional highlights include restored millwork, soaring ceilings, refinished hardwood floors, custom cabinetry, two staircases, and an attached three-car garage. The professionally landscaped, fenced yard features a bluestone terrace and a built-in fire pit, creating a private oasis just moments from town and the beach. Don't miss this rare opportunity to own a truly special home in an unbeatable location.
Zillow last checked: 8 hours ago
Listing updated: September 24, 2025 at 10:51am
Listing courtesy of:
Susan Amory Weninger 773-882-6194,
@properties Christie's International Real Estate
Bought with:
Maureen O'Grady-Tuohy
Berkshire Hathaway HomeServices Chicago
Source: MRED as distributed by MLS GRID,MLS#: 12416089
Facts & features
Interior
Bedrooms & bathrooms
- Bedrooms: 6
- Bathrooms: 6
- Full bathrooms: 5
- 1/2 bathrooms: 1
Primary bedroom
- Features: Flooring (Hardwood), Bathroom (Full, Double Sink, Tub & Separate Shwr)
- Level: Second
- Area: 330 Square Feet
- Dimensions: 15X22
Bedroom 2
- Features: Flooring (Hardwood)
- Level: Second
- Area: 210 Square Feet
- Dimensions: 14X15
Bedroom 3
- Features: Flooring (Hardwood)
- Level: Second
- Area: 208 Square Feet
- Dimensions: 16X13
Bedroom 4
- Features: Flooring (Carpet)
- Level: Second
- Area: 180 Square Feet
- Dimensions: 15X12
Bedroom 5
- Features: Flooring (Carpet)
- Level: Third
- Area: 240 Square Feet
- Dimensions: 16X15
Bedroom 6
- Features: Flooring (Carpet)
- Level: Third
- Area: 165 Square Feet
- Dimensions: 15X11
Bonus room
- Features: Flooring (Carpet)
- Level: Third
- Area: 500 Square Feet
- Dimensions: 20X25
Breakfast room
- Features: Flooring (Hardwood)
- Level: Main
- Area: 154 Square Feet
- Dimensions: 11X14
Dining room
- Features: Flooring (Hardwood)
- Level: Main
- Area: 252 Square Feet
- Dimensions: 14X18
Family room
- Features: Flooring (Hardwood)
- Level: Main
- Area: 264 Square Feet
- Dimensions: 11X24
Foyer
- Features: Flooring (Hardwood)
- Level: Main
- Area: 270 Square Feet
- Dimensions: 15X18
Kitchen
- Features: Kitchen (Island, Breakfast Room), Flooring (Hardwood)
- Level: Main
- Area: 168 Square Feet
- Dimensions: 12X14
Laundry
- Level: Basement
- Area: 150 Square Feet
- Dimensions: 15X10
Library
- Features: Flooring (Hardwood)
- Level: Main
- Area: 255 Square Feet
- Dimensions: 15X17
Living room
- Features: Flooring (Hardwood)
- Level: Main
- Area: 580 Square Feet
- Dimensions: 20X29
Mud room
- Features: Flooring (Hardwood)
- Level: Main
- Area: 49 Square Feet
- Dimensions: 7X7
Office
- Features: Flooring (Hardwood)
- Level: Second
- Area: 126 Square Feet
- Dimensions: 9X14
Sitting room
- Features: Flooring (Carpet)
- Level: Third
- Area: 208 Square Feet
- Dimensions: 16X13
Walk in closet
- Level: Second
- Area: 216 Square Feet
- Dimensions: 12X18
Heating
- Natural Gas, Forced Air, Steam
Cooling
- Central Air, Small Duct High Velocity
Appliances
- Included: Double Oven, Microwave, Dishwasher, High End Refrigerator, Washer, Dryer, Disposal, Range Hood, Gas Cooktop
Features
- Built-in Features, Walk-In Closet(s)
- Flooring: Hardwood
- Basement: Unfinished,Partial
- Number of fireplaces: 2
- Fireplace features: Living Room, Den/Library
Interior area
- Total structure area: 0
- Total interior livable area: 4,920 sqft
Property
Parking
- Total spaces: 3
- Parking features: Asphalt, Heated Garage, On Site, Garage Owned, Attached, Garage
- Attached garage spaces: 3
Accessibility
- Accessibility features: No Disability Access
Features
- Stories: 3
- Patio & porch: Patio
- Exterior features: Fire Pit
- Fencing: Fenced
Lot
- Size: 0.58 Acres
- Dimensions: 115X211X125X213
- Features: Landscaped
Details
- Parcel number: 12334020040000
- Special conditions: List Broker Must Accompany
- Other equipment: Sprinkler-Lawn
Construction
Type & style
- Home type: SingleFamily
- Architectural style: Traditional
- Property subtype: Single Family Residence
Materials
- Cedar
- Roof: Shake
Condition
- New construction: No
- Year built: 1910
Utilities & green energy
- Sewer: Public Sewer, Storm Sewer
- Water: Lake Michigan
Community & neighborhood
Security
- Security features: Closed Circuit Camera(s)
Community
- Community features: Curbs, Sidewalks, Street Lights, Street Paved
Location
- Region: Lake Forest
Other
Other facts
- Listing terms: Cash
- Ownership: Fee Simple
Price history
| Date | Event | Price |
|---|---|---|
| 9/24/2025 | Sold | $2,062,500-6.3%$419/sqft |
Source: | ||
| 9/15/2025 | Pending sale | $2,200,000$447/sqft |
Source: | ||
| 8/2/2025 | Contingent | $2,200,000$447/sqft |
Source: | ||
| 7/10/2025 | Price change | $2,200,000-4.3%$447/sqft |
Source: | ||
| 5/26/2025 | Listed for sale | $2,300,000+26%$467/sqft |
Source: | ||
Public tax history
| Year | Property taxes | Tax assessment |
|---|---|---|
| 2023 | $36,886 +11.2% | $676,691 +13.9% |
| 2022 | $33,175 +2.9% | $594,088 +7% |
| 2021 | $32,248 +2.3% | $555,352 +0.3% |
Find assessor info on the county website
Neighborhood: 60045
Nearby schools
GreatSchools rating
- 8/10Deer Path Middle School EastGrades: 5-6Distance: 0.8 mi
- 9/10Deer Path Middle School WestGrades: 7-8Distance: 0.9 mi
- 10/10Lake Forest High SchoolGrades: 9-12Distance: 1.3 mi
Schools provided by the listing agent
- Elementary: Sheridan Elementary School
- Middle: Deer Path Middle School
- High: Lake Forest High School
- District: 67
Source: MRED as distributed by MLS GRID. This data may not be complete. We recommend contacting the local school district to confirm school assignments for this home.

