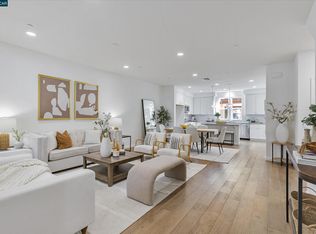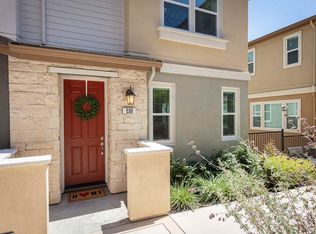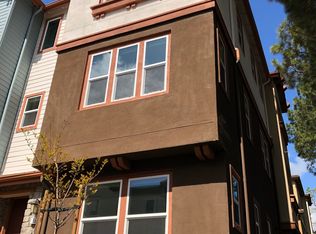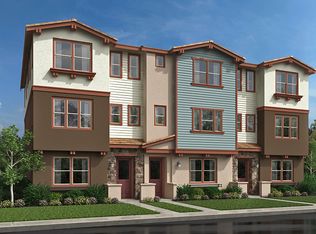Sold for $1,140,000
$1,140,000
550 Ryan Ter, San Ramon, CA 94583
4beds
1,791sqft
Residential, Condominium
Built in 2017
-- sqft lot
$1,107,900 Zestimate®
$637/sqft
$4,330 Estimated rent
Home value
$1,107,900
$1.01M - $1.22M
$4,330/mo
Zestimate® history
Loading...
Owner options
Explore your selling options
What's special
Welcome to this stunning 4-bedroom, 3.5-bath, 1,791 sqft tri-level townhome style condo, perfectly positioned as an end unit with no neighbors on one side, allowing for an abundance of natural light and breathtaking views of Mt. Diablo. This home boasts an open concept layout with endless upgrades throughout. The modern kitchen is a chef's dream, featuring sleek quartz countertops, a gas stove, stainless steel appliances, and ample storage space. The primary suite is a luxurious retreat with two walk-in closets and an ensuite bathroom complete with a double vanity. Upstairs, you'll find a convenient laundry closet, two additional bedrooms, and a full bathroom. The main level includes a stylish half bath, while the lower level offers a private bedroom with an ensuite bath and walk-in closet—perfect for guests or a home office. An attached 2-car garage provides additional storage and parking convenience. This home is ideally located close to Bishop Ranch City Center, shopping, parks, and offers easy freeway access, with excellent top rated schools nearby. Don't miss the chance to make this exquisite home yours!
Zillow last checked: 8 hours ago
Listing updated: August 02, 2024 at 06:00am
Listed by:
Laura Burke DRE #02035552 925-216-4721,
Coldwell Banker Realty,
Nneka Jenkins DRE #01989776 408-391-7083,
Coldwell Banker Realty
Bought with:
Bhumika Patel, DRE #02035760
Mlslisting
Source: Bay East AOR,MLS#: 41064264
Facts & features
Interior
Bedrooms & bathrooms
- Bedrooms: 4
- Bathrooms: 4
- Full bathrooms: 3
- Partial bathrooms: 1
Kitchen
- Features: Breakfast Bar, Counter - Stone, Dishwasher, Garbage Disposal, Gas Range/Cooktop, Island, Microwave, Pantry, Refrigerator, Updated Kitchen
Heating
- Zoned
Cooling
- Ceiling Fan(s)
Appliances
- Included: Dishwasher, Gas Range, Microwave, Refrigerator, Dryer, Washer, Tankless Water Heater
- Laundry: Common Area
Features
- Breakfast Bar, Pantry, Updated Kitchen
- Flooring: Carpet, Engineered Wood
- Windows: Window Coverings
- Has fireplace: No
- Fireplace features: None
- Common walls with other units/homes: Corner Unit,End Unit
Interior area
- Total structure area: 1,791
- Total interior livable area: 1,791 sqft
Property
Parking
- Total spaces: 2
- Parking features: Garage Door Opener
- Attached garage spaces: 2
Features
- Levels: Three Or More
- Stories: 3
- Patio & porch: Terrace, Patio
- Pool features: None
Lot
- Features: Cul-De-Sac
Details
- Parcel number: 208800036
- Special conditions: Standard
Construction
Type & style
- Home type: Condo
- Architectural style: Craftsman
- Property subtype: Residential, Condominium
Materials
- Stucco
- Roof: Composition,Metal
Condition
- Existing
- New construction: No
- Year built: 2017
Utilities & green energy
- Electric: No Solar
Community & neighborhood
Location
- Region: San Ramon
- Subdivision: Other
HOA & financial
HOA
- Has HOA: Yes
- HOA fee: $398 monthly
- Amenities included: Playground, Guest Parking
- Services included: Common Area Maint, Maintenance Structure, Insurance, Management Fee, Reserve Fund
- Association name: CALL LISTING AGENT
- Association phone: 925-937-4378
Other
Other facts
- Listing agreement: Excl Right
- Price range: $1.1M - $1.1M
- Listing terms: Cash,Conventional
Price history
| Date | Event | Price |
|---|---|---|
| 9/3/2025 | Listing removed | $4,450$2/sqft |
Source: Zillow Rentals Report a problem | ||
| 8/15/2025 | Price change | $4,450-1.1%$2/sqft |
Source: Zillow Rentals Report a problem | ||
| 8/5/2025 | Listed for rent | $4,500$3/sqft |
Source: Zillow Rentals Report a problem | ||
| 8/4/2025 | Listing removed | $4,500$3/sqft |
Source: Zillow Rentals Report a problem | ||
| 7/11/2025 | Listed for rent | $4,500+5.9%$3/sqft |
Source: Zillow Rentals Report a problem | ||
Public tax history
| Year | Property taxes | Tax assessment |
|---|---|---|
| 2025 | $14,331 +14.2% | $1,140,000 +15.3% |
| 2024 | $12,547 +1.8% | $988,380 +2% |
| 2023 | $12,325 +1% | $969,000 +2% |
Find assessor info on the county website
Neighborhood: 94583
Nearby schools
GreatSchools rating
- 10/10Twin Creeks Elementary SchoolGrades: K-5Distance: 0.6 mi
- 9/10Iron Horse Middle SchoolGrades: 6-8Distance: 1.4 mi
- 10/10California High SchoolGrades: 9-12Distance: 2.9 mi
Get a cash offer in 3 minutes
Find out how much your home could sell for in as little as 3 minutes with a no-obligation cash offer.
Estimated market value$1,107,900
Get a cash offer in 3 minutes
Find out how much your home could sell for in as little as 3 minutes with a no-obligation cash offer.
Estimated market value
$1,107,900



