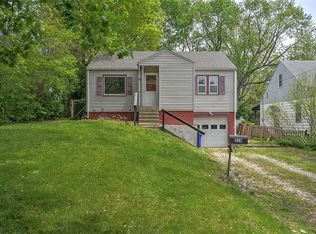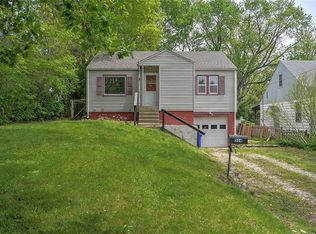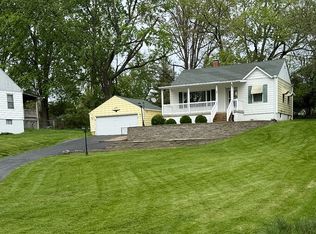Sold for $84,000
$84,000
550 S Sheridan Dr, Decatur, IL 62521
3beds
1,343sqft
Single Family Residence
Built in 1952
0.25 Acres Lot
$87,600 Zestimate®
$63/sqft
$1,247 Estimated rent
Home value
$87,600
$78,000 - $98,000
$1,247/mo
Zestimate® history
Loading...
Owner options
Explore your selling options
What's special
This home has been freshly painted with new carpet in the bedrooms and hallway. Eat in kitchen with dishwasher and access to the covered deck. Next to the front door is a small coat closet room with an elevator. Furnace new 12/2024. Roof new 2025. Washer/dryer hook ups located in back bedroom and downstairs.
Zillow last checked: 8 hours ago
Listing updated: September 30, 2025 at 09:28am
Listed by:
Lisa Coffman 217-875-8081,
Glenda Williamson Realty
Bought with:
Trenton Horn, 475212854
Mtz Realty Services
Source: CIBR,MLS#: 6252785 Originating MLS: Central Illinois Board Of REALTORS
Originating MLS: Central Illinois Board Of REALTORS
Facts & features
Interior
Bedrooms & bathrooms
- Bedrooms: 3
- Bathrooms: 1
- Full bathrooms: 1
Bedroom
- Description: Flooring: Carpet
- Level: Main
- Width: 11
Bedroom
- Description: Flooring: Carpet
- Level: Main
- Width: 15
Bedroom
- Description: Flooring: Hardwood
- Level: Second
- Dimensions: 31 x 13
Other
- Features: Tub Shower
- Level: Main
Kitchen
- Description: Flooring: Vinyl
- Level: Main
- Dimensions: 19 x 9
Living room
- Description: Flooring: Vinyl
- Level: Main
- Dimensions: 20 x 15
Heating
- Forced Air, Gas
Cooling
- Central Air
Appliances
- Included: Dishwasher, Gas Water Heater
- Laundry: Main Level
Features
- Main Level Primary, Walk-In Closet(s)
- Basement: Unfinished,Full
- Has fireplace: No
Interior area
- Total structure area: 1,343
- Total interior livable area: 1,343 sqft
- Finished area above ground: 1,343
- Finished area below ground: 0
Property
Features
- Levels: Two
- Stories: 2
- Patio & porch: Deck
- Exterior features: Deck
Lot
- Size: 0.25 Acres
- Dimensions: 50 x 248
Details
- Parcel number: 091317353007
- Zoning: RES
- Special conditions: None
Construction
Type & style
- Home type: SingleFamily
- Architectural style: Other
- Property subtype: Single Family Residence
Materials
- Vinyl Siding
- Foundation: Basement
- Roof: Shingle
Condition
- Year built: 1952
Utilities & green energy
- Sewer: Public Sewer
- Water: Public
Community & neighborhood
Location
- Region: Decatur
- Subdivision: Beverly Heights
Other
Other facts
- Road surface type: Asphalt, Concrete
Price history
| Date | Event | Price |
|---|---|---|
| 9/30/2025 | Sold | $84,000-2.3%$63/sqft |
Source: | ||
| 9/9/2025 | Pending sale | $86,000$64/sqft |
Source: | ||
| 8/28/2025 | Contingent | $86,000$64/sqft |
Source: | ||
| 6/30/2025 | Listed for sale | $86,000$64/sqft |
Source: | ||
Public tax history
| Year | Property taxes | Tax assessment |
|---|---|---|
| 2024 | $1,906 -32.7% | $30,592 +7.6% |
| 2023 | $2,834 +76.9% | $28,426 +6.4% |
| 2022 | $1,602 +9.1% | $26,727 +5.5% |
Find assessor info on the county website
Neighborhood: 62521
Nearby schools
GreatSchools rating
- 1/10Michael E Baum Elementary SchoolGrades: K-6Distance: 0.3 mi
- 1/10Stephen Decatur Middle SchoolGrades: 7-8Distance: 4.3 mi
- 2/10Eisenhower High SchoolGrades: 9-12Distance: 2.2 mi
Schools provided by the listing agent
- District: Decatur Dist 61
Source: CIBR. This data may not be complete. We recommend contacting the local school district to confirm school assignments for this home.
Get pre-qualified for a loan
At Zillow Home Loans, we can pre-qualify you in as little as 5 minutes with no impact to your credit score.An equal housing lender. NMLS #10287.


