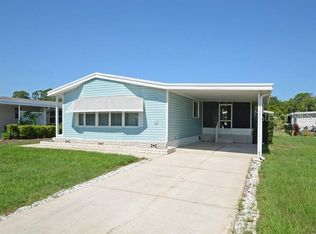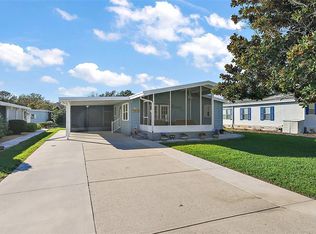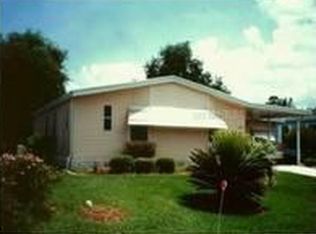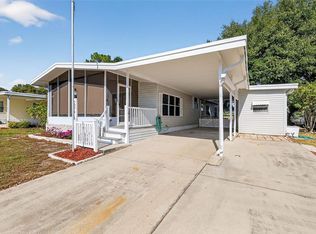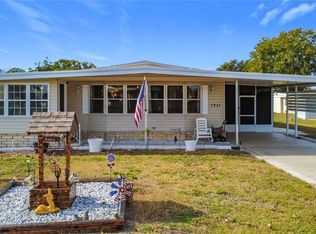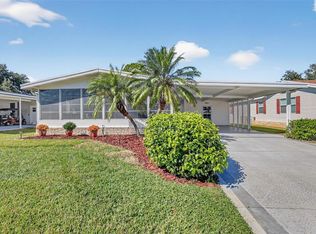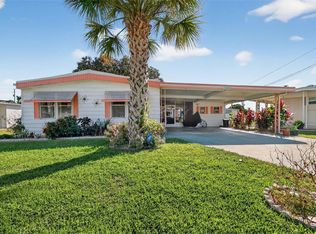550 Saint Johns Rd, Tavares, FL 32778
What's special
- 606 days |
- 223 |
- 12 |
Zillow last checked: 8 hours ago
Listing updated: December 28, 2025 at 03:51am
Rick Thomas 321-578-0562,
COLDWELL BANKER REALTY 407-333-8088

Facts & features
Interior
Bedrooms & bathrooms
- Bedrooms: 3
- Bathrooms: 2
- Full bathrooms: 2
Rooms
- Room types: Breakfast Room Separate, Florida Room, Utility Room
Primary bedroom
- Features: Ceiling Fan(s), Built-in Closet
- Level: First
- Area: 182 Square Feet
- Dimensions: 13x14
Bedroom 2
- Features: Ceiling Fan(s), Built-in Closet
- Level: First
- Area: 143 Square Feet
- Dimensions: 11x13
Bedroom 3
- Features: Walk-In Closet(s)
- Level: First
- Area: 130 Square Feet
- Dimensions: 10x13
Primary bathroom
- Features: Tub with Separate Shower Stall, Built-in Closet
- Level: First
- Area: 80 Square Feet
- Dimensions: 8x10
Dinette
- Features: Ceiling Fan(s)
- Level: First
- Area: 95 Square Feet
- Dimensions: 9.5x10
Dining room
- Level: First
- Area: 130 Square Feet
- Dimensions: 13x10
Florida room
- Level: First
- Area: 121 Square Feet
- Dimensions: 11x11
Kitchen
- Level: First
- Area: 104 Square Feet
- Dimensions: 8x13
Living room
- Features: Ceiling Fan(s)
- Level: First
- Area: 208 Square Feet
- Dimensions: 13x16
Heating
- Central
Cooling
- Central Air
Appliances
- Included: Dishwasher, Dryer, Electric Water Heater, Kitchen Reverse Osmosis System, Microwave, Range, Range Hood, Refrigerator, Washer, Water Filtration System, Water Softener
- Laundry: Inside
Features
- Ceiling Fan(s)
- Flooring: Carpet, Laminate
- Has fireplace: No
Interior area
- Total structure area: 2,064
- Total interior livable area: 1,512 sqft
Video & virtual tour
Property
Parking
- Total spaces: 1
- Parking features: Carport
- Carport spaces: 1
Features
- Levels: One
- Stories: 1
- Exterior features: Dog Run, Irrigation System, Private Mailbox
- Waterfront features: Lake Privileges
- Body of water: LAKE HARRIS CHAIN OF LAKES
Lot
- Size: 6,180 Square Feet
Details
- Parcel number: 361925005000018500
- Zoning: RMH-S
- Special conditions: None
Construction
Type & style
- Home type: MobileManufactured
- Property subtype: Manufactured Home, Single Family Residence
Materials
- Vinyl Siding
- Foundation: Crawlspace
- Roof: Shingle
Condition
- New construction: No
- Year built: 1992
Utilities & green energy
- Sewer: Public Sewer
- Water: Public
- Utilities for property: BB/HS Internet Available, Cable Available, Phone Available, Sewer Connected, Water Connected
Community & HOA
Community
- Features: Boat Slip, Buyer Approval Required, Clubhouse, Fitness Center, Golf Carts OK, Pool
- Senior community: Yes
- Subdivision: TAVARES FOX RUN MOBILE HOME
HOA
- Has HOA: Yes
- Amenities included: Clubhouse, Fitness Center, Pool, Shuffleboard Court
- Services included: Common Area Taxes, Community Pool, Maintenance Structure
- HOA fee: $60 monthly
- HOA name: Charlotte Bennett
- HOA phone: 352-343-0176
- Pet fee: $0 monthly
Location
- Region: Tavares
Financial & listing details
- Price per square foot: $122/sqft
- Tax assessed value: $169,868
- Annual tax amount: $295
- Date on market: 6/29/2024
- Cumulative days on market: 589 days
- Listing terms: Cash,Conventional,FHA,VA Loan
- Ownership: Fee Simple
- Total actual rent: 0
- Road surface type: Asphalt
- Body type: Double Wide

Eric “Rick” Thomas
(321) 578-0562
By pressing Contact Agent, you agree that the real estate professional identified above may call/text you about your search, which may involve use of automated means and pre-recorded/artificial voices. You don't need to consent as a condition of buying any property, goods, or services. Message/data rates may apply. You also agree to our Terms of Use. Zillow does not endorse any real estate professionals. We may share information about your recent and future site activity with your agent to help them understand what you're looking for in a home.
Estimated market value
Not available
Estimated sales range
Not available
Not available
Price history
Price history
| Date | Event | Price |
|---|---|---|
| 3/12/2025 | Price change | $185,000-7.5%$122/sqft |
Source: | ||
| 11/27/2024 | Price change | $199,900-14.2%$132/sqft |
Source: | ||
| 11/8/2024 | Price change | $233,000-1.1%$154/sqft |
Source: | ||
| 8/8/2024 | Price change | $235,500-1.7%$156/sqft |
Source: | ||
| 6/29/2024 | Listed for sale | $239,500+42.1%$158/sqft |
Source: | ||
| 6/27/2023 | Sold | $168,500-2.6%$111/sqft |
Source: | ||
| 5/24/2023 | Pending sale | $173,000$114/sqft |
Source: | ||
| 4/30/2023 | Price change | $173,000-3.4%$114/sqft |
Source: | ||
| 4/12/2023 | Price change | $179,000-2.7%$118/sqft |
Source: | ||
| 3/21/2023 | Price change | $184,000-2.6%$122/sqft |
Source: | ||
| 2/27/2023 | Listed for sale | $189,000$125/sqft |
Source: | ||
Public tax history
Public tax history
| Year | Property taxes | Tax assessment |
|---|---|---|
| 2025 | $2,263 -1.5% | $169,868 |
| 2024 | $2,299 +678.4% | $169,868 +124.9% |
| 2023 | $295 -8.7% | $75,530 +3% |
| 2022 | $323 +2.8% | $73,330 +3% |
| 2021 | $315 -6.2% | $71,203 +1.4% |
| 2020 | $335 +0.2% | $70,220 +2.3% |
| 2019 | $335 +8.6% | $68,642 +1.9% |
| 2018 | $308 | $67,363 +2.1% |
| 2017 | $308 +1.2% | $65,978 +2.1% |
| 2016 | $305 -0.7% | $64,621 +0.7% |
| 2015 | $307 -2.6% | $64,172 +0.8% |
| 2014 | $315 +3.1% | $63,663 +1.5% |
| 2013 | $306 -1.8% | $62,723 |
| 2012 | $311 -3.6% | $62,723 -2% |
| 2011 | $323 -6.5% | $63,985 -3.1% |
| 2010 | $345 -16.3% | $66,023 -11.9% |
| 2009 | $412 +0.3% | $74,964 +0.1% |
| 2008 | $411 -29.4% | $74,890 +3% |
| 2007 | $583 -14.5% | $72,709 +2.5% |
| 2006 | $682 +4.4% | $70,936 +3% |
| 2005 | $653 +6.6% | $68,870 |
| 2004 | $613 +1% | -- |
| 2003 | $606 +5.8% | $67,193 +4.9% |
| 2002 | $573 -26.6% | $64,082 |
| 2001 | $781 +1.1% | $64,082 +0.2% |
| 2000 | $772 | $63,971 |
Find assessor info on the county website
BuyAbility℠ payment
Climate risks
Neighborhood: 32778
Nearby schools
GreatSchools rating
- 5/10Tavares Elementary SchoolGrades: PK-5Distance: 2.7 mi
- 5/10Tavares Middle SchoolGrades: 6-8Distance: 2.4 mi
- 4/10Tavares High SchoolGrades: 9-12Distance: 2.2 mi
Schools provided by the listing agent
- Elementary: Tavares Elem
- Middle: Tavares Middle
- High: Tavares High
Source: Stellar MLS. This data may not be complete. We recommend contacting the local school district to confirm school assignments for this home.
