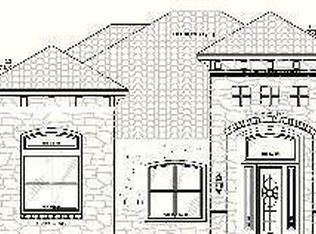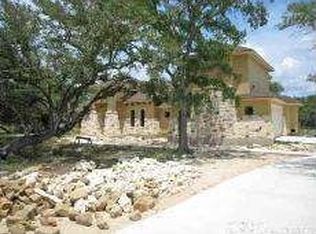Secluded acreage lot in the heart of the Texas Hill Country. Just minutes from Kestrel Air Park, a private air strip with hangers. Outdoor activities for everyone at nearby parks and lakes. The Honey Creek Natural Areas offers guided tours. The community center offers a Pool, a covered Pavilion, soccer field, volleyball, walking trails. If you like to hunt arrowheads by the creek , Spring Creek that is, you'll be in heaven. A Partial Golf Membership @ River Crossng Golf Club conveys with this lot.
This property is off market, which means it's not currently listed for sale or rent on Zillow. This may be different from what's available on other websites or public sources.

