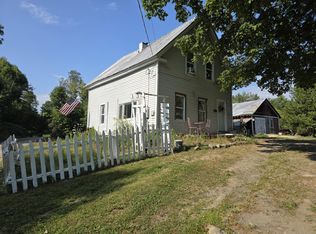Closed
$128,000
550 Silvers Mills Road, Sangerville, ME 04479
2beds
902sqft
Single Family Residence
Built in 1932
4 Acres Lot
$129,200 Zestimate®
$142/sqft
$1,469 Estimated rent
Home value
$129,200
Estimated sales range
Not available
$1,469/mo
Zestimate® history
Loading...
Owner options
Explore your selling options
What's special
Welcome to 550 Silvers Mills Road, a peaceful 2-bedroom, 1-bath home with endless potential, nestled on a scenic 4± acre lot in rural Sangerville. Offering first-floor living and two additional rooms on the second level, this home is perfect for those seeking space to grow and personalize.
Already equipped for homesteading, the property features a chicken barn and established apple and maple trees, along with blueberry and elderberry bushes, and a large raspberry patch. With room for additional gardens and small farm animals, this private setting offers a true taste of country living.
Enjoy the serenity of nature while being just minutes from Guilford, Dexter, and Dover-Foxcroft. Local amenities include shops, schools, and healthcare, while outdoor enthusiasts will love nearby Sebec Lake, Peaks-Kenny State Park, and easy access to hiking, ATV, and snowmobile trails. Whether you enjoy fishing, kayaking, or simply relaxing in a peaceful environment, there's something here for everyone.
With a little vision and care, 550 Silvers Mills Road can be transformed into a charming, self-sustaining homestead or a cozy year-round retreat. Come explore the possibilities and make this slice of Maine your own!
Zillow last checked: 8 hours ago
Listing updated: September 12, 2025 at 07:49am
Listed by:
NextHome Experience
Bought with:
Realty of Maine
Source: Maine Listings,MLS#: 1632282
Facts & features
Interior
Bedrooms & bathrooms
- Bedrooms: 2
- Bathrooms: 1
- Full bathrooms: 1
Bedroom 1
- Features: Closet
- Level: First
Bedroom 2
- Features: Walk-In Closet(s)
- Level: Second
Kitchen
- Features: Eat-in Kitchen, Heat Stove
- Level: First
Living room
- Level: First
Mud room
- Level: First
Office
- Level: Second
Heating
- Forced Air, Wood Stove
Cooling
- None
Appliances
- Included: Dryer, Electric Range, Refrigerator, Washer
Features
- 1st Floor Bedroom, One-Floor Living
- Flooring: Carpet, Laminate, Wood
- Windows: Double Pane Windows
- Basement: Interior Entry,Partial
- Has fireplace: No
Interior area
- Total structure area: 902
- Total interior livable area: 902 sqft
- Finished area above ground: 902
- Finished area below ground: 0
Property
Parking
- Parking features: Gravel, 1 - 4 Spaces
Features
- Has view: Yes
- View description: Fields, Trees/Woods
Lot
- Size: 4 Acres
- Features: Rural, Open Lot, Wooded
Details
- Additional structures: Outbuilding
- Parcel number: SANGM5B25L00
- Zoning: Rural
- Other equipment: Generator
Construction
Type & style
- Home type: SingleFamily
- Architectural style: Cape Cod
- Property subtype: Single Family Residence
Materials
- Wood Frame, Vinyl Siding
- Foundation: Stone
- Roof: Metal,Shingle
Condition
- Year built: 1932
Utilities & green energy
- Electric: Circuit Breakers
- Water: Well
Community & neighborhood
Location
- Region: Sangerville
Other
Other facts
- Road surface type: Paved
Price history
| Date | Event | Price |
|---|---|---|
| 9/12/2025 | Sold | $128,000-5.2%$142/sqft |
Source: | ||
| 8/6/2025 | Pending sale | $135,000$150/sqft |
Source: | ||
| 8/5/2025 | Contingent | $135,000$150/sqft |
Source: | ||
| 7/29/2025 | Listed for sale | $135,000+104.5%$150/sqft |
Source: | ||
| 12/1/2015 | Sold | $66,000$73/sqft |
Source: | ||
Public tax history
| Year | Property taxes | Tax assessment |
|---|---|---|
| 2024 | $260 -18.5% | $21,920 +26.9% |
| 2023 | $319 +16% | $17,270 |
| 2022 | $275 -4.5% | $17,270 |
Find assessor info on the county website
Neighborhood: 04479
Nearby schools
GreatSchools rating
- 5/10Piscataquis Community ElementaryGrades: PK-6Distance: 5.8 mi
- 4/10Piscataquis Community Secondary SchoolGrades: 7-12Distance: 5.7 mi
- NAPiscataquis Community Secondary SchoolGrades: 7-12Distance: 5.7 mi
Get pre-qualified for a loan
At Zillow Home Loans, we can pre-qualify you in as little as 5 minutes with no impact to your credit score.An equal housing lender. NMLS #10287.
