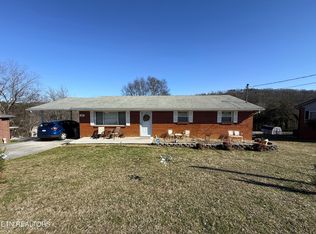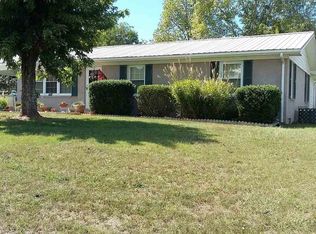Sold for $275,000
$275,000
550 Summit Ridge Dr, Newport, TN 37821
4beds
2,392sqft
Single Family Residence, Residential
Built in 1962
0.32 Acres Lot
$276,600 Zestimate®
$115/sqft
$1,938 Estimated rent
Home value
$276,600
Estimated sales range
Not available
$1,938/mo
Zestimate® history
Loading...
Owner options
Explore your selling options
What's special
Back on the market no fault of the sellers, priced at VA appraisal. Recent appraisal was $275K AS IS with no conditions. First time home buyers this is your opportunity!! This spacious 4-bedroom, 2-bath home offers 2,392 sq ft with ample living space with peaceful views and a location that has it all, perfect for those who appreciate room to spread out. This home is ideally located near shopping centers. Inside, the home features updates, including security system a brand-new HVAC system, refrigerator, and double ovens. This home offers a walk-in shower on the main level while the main level adds ease of living, while the downstairs living room and bonus room create versatile options for work or play. This home comes with a reverse osmosis system and whole-house water filter providing clean, purified water throughout. The backyard is fully fenced, offering privacy and a secure area. After a full day enjoy the evening on the side porch in your hot tub, whether you enjoy outdoor entertaining or simply relaxing in a peaceful setting, the backyard is an excellent feature. The yard also features a new storage shed. Home is conveniently located above the famous Grease Rack Restaurant, and hospitals, offering both convenience and easy access to essential amenities. Close to I-40 interstate exchange allowing the convenience to visit surrounding towns like Pigeon forge, Gatlinburg, Dandridge and Knoxville. A short drive to Douglas Lake enabling summertime enjoyment of fishing and boating.
Zillow last checked: 8 hours ago
Listing updated: September 26, 2025 at 03:09pm
Listed by:
Donald Fabrikant 423-237-1046,
Country Living Realty,
Donna Fabrikant 423-237-3856
Bought with:
Non Member
Non Member - Sales
Source: Lakeway Area AOR,MLS#: 706483
Facts & features
Interior
Bedrooms & bathrooms
- Bedrooms: 4
- Bathrooms: 2
- Full bathrooms: 2
- Main level bathrooms: 1
- Main level bedrooms: 3
Heating
- Central, Fireplace(s), Heat Pump
Cooling
- Ceiling Fan(s), Heat Pump
Appliances
- Included: Double Oven, Dryer, Electric Cooktop, Refrigerator, Washer
- Laundry: In Basement
Features
- High Speed Internet, Pantry, Tile Counters
- Flooring: Ceramic Tile, Hardwood, Laminate, Linoleum
- Windows: Double Pane Windows, Vinyl Frames
- Basement: Finished,Full,Walk-Out Access
- Number of fireplaces: 1
- Fireplace features: Basement, Gas Log
Interior area
- Total interior livable area: 2,392 sqft
- Finished area above ground: 1,196
- Finished area below ground: 1,196
Property
Parking
- Parking features: Asphalt
Features
- Levels: One
- Stories: 1
- Exterior features: Rain Gutters, Storage
- Fencing: Back Yard,Chain Link
- Has view: Yes
- View description: Mountain(s)
Lot
- Size: 0.32 Acres
- Dimensions: 93 x 152 x 93 x 152
- Features: Gentle Sloping, Level
Details
- Additional structures: Storage
- Parcel number: 056G E 00800 000
Construction
Type & style
- Home type: SingleFamily
- Architectural style: Ranch
- Property subtype: Single Family Residence, Residential
Materials
- Brick
- Foundation: Slab
- Roof: Shingle
Condition
- New construction: No
- Year built: 1962
Utilities & green energy
- Electric: 220 Volts in Laundry
- Sewer: Public Sewer
- Water: Public
- Utilities for property: Electricity Connected, Sewer Connected, Cable Internet
Community & neighborhood
Location
- Region: Newport
Other
Other facts
- Road surface type: Paved
Price history
| Date | Event | Price |
|---|---|---|
| 9/26/2025 | Sold | $275,000$115/sqft |
Source: | ||
| 9/2/2025 | Contingent | $275,000$115/sqft |
Source: My State MLS #11434059 Report a problem | ||
| 9/2/2025 | Pending sale | $275,000$115/sqft |
Source: | ||
| 8/29/2025 | Listed for sale | $275,000$115/sqft |
Source: | ||
| 8/29/2025 | Pending sale | $275,000-8%$115/sqft |
Source: TVRMLS #9976095 Report a problem | ||
Public tax history
| Year | Property taxes | Tax assessment |
|---|---|---|
| 2025 | $1,666 +22.9% | $55,100 +102% |
| 2024 | $1,356 | $27,275 |
| 2023 | $1,356 -0.1% | $27,275 |
Find assessor info on the county website
Neighborhood: 37821
Nearby schools
GreatSchools rating
- 6/10Newport Grammar SchoolGrades: PK-8Distance: 0.7 mi
Get pre-qualified for a loan
At Zillow Home Loans, we can pre-qualify you in as little as 5 minutes with no impact to your credit score.An equal housing lender. NMLS #10287.

