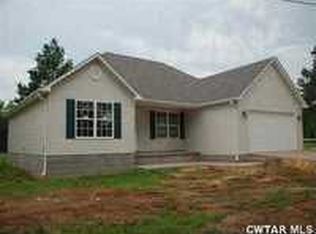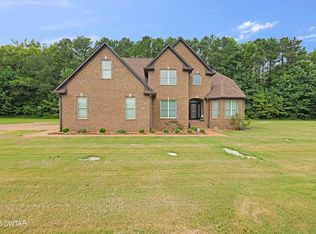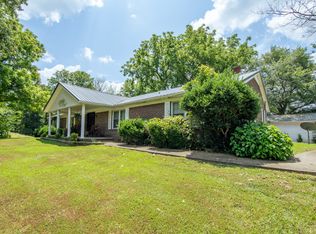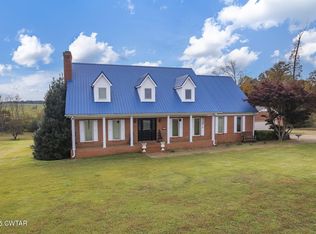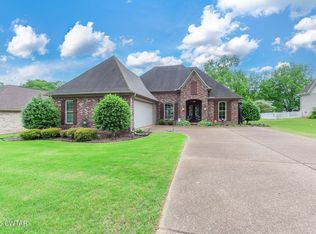Magnolia Springs Subdivision - New Construction by Anderson Blackwell Construction - Be the first to own a home in Magnolia Springs, one of Henderson's newest and most exciting subdivisions! This stunning white brick home with black accents combines modern elegance, functional design, and beautiful natural light throughout. Step inside to a spacious open-concept living area featuring soaring ceilings, large windows, and warm wood-tone flooring. The kitchen shines with an island, quartz countertops, under-cabinet lighting and stainless appliances - perfect for cooking and entertaining. The adjoining dining area flows seamlessly to the living room, creating a bright and inviting space for gatherings. A dedicated office with French doors offers a quiet workspace or flex room, complete with a beautiful view from the window. The main floor includes 3 bedrooms, including a serene primary suite with a spa-like bathroom showcasing a soaking tub, tiled walk-in shower, and access to a spacious walk-in closet. Upstairs you'll find a bonus room, ideal for a playroom, media room, or guest retreat. Outdoor living is a highlight with both a covered front porch—perfect for enjoying the breathtaking sunset views—and a covered back porch with additional patio space. A 2-car garage, concrete drive, and sidewalk complete the exterior.
New construction
$469,000
550 Trice Rd, Henderson, TN 38340
3beds
2,450sqft
Est.:
Single Family Residence
Built in 2025
0.91 Acres Lot
$464,700 Zestimate®
$191/sqft
$-- HOA
What's special
Spacious walk-in closetStainless appliancesUnder-cabinet lightingLarge windowsWarm wood-tone flooringSoaring ceilingsQuartz countertops
- 49 days |
- 381 |
- 16 |
Zillow last checked: 8 hours ago
Listing updated: December 01, 2025 at 11:25am
Listed by:
Brandi Wilson,
RE/MAX Realty Source 731-668-7500
Source: CWTAR,MLS#: 2505564
Tour with a local agent
Facts & features
Interior
Bedrooms & bathrooms
- Bedrooms: 3
- Bathrooms: 2
- Full bathrooms: 2
- Main level bathrooms: 2
- Main level bedrooms: 3
Primary bedroom
- Description: Primary bathroom includes a 7x9 closet
- Level: Main
- Area: 225
- Dimensions: 15.0 x 15.0
Bedroom
- Level: Main
- Area: 156
- Dimensions: 12.0 x 13.0
Bedroom
- Level: Main
- Area: 143
- Dimensions: 11.0 x 13.0
Bonus room
- Level: Upper
- Area: 430.65
- Dimensions: 29.7 x 14.5
Dining room
- Description: Open concept
- Level: Main
- Area: 97.2
- Dimensions: 9.0 x 10.8
Kitchen
- Description: Open concept
- Level: Main
- Area: 123.12
- Dimensions: 11.4 x 10.8
Living room
- Description: Open concept
- Level: Main
- Area: 410
- Dimensions: 20.0 x 20.5
Office
- Level: Main
- Area: 99
- Dimensions: 9.0 x 11.0
Heating
- Central, Other, See Remarks
Cooling
- Ceiling Fan(s), Central Air, Wall Unit(s)
Appliances
- Included: Convection Oven, Dishwasher, Electric Range, Microwave, Tankless Water Heater
- Laundry: Electric Dryer Hookup, Laundry Room, Main Level, Washer Hookup
Features
- Blown/Textured Ceilings, Breakfast Bar, Ceiling Fan(s), Commode Room, Crown Molding, Double Vanity, Eat-in Kitchen, High Ceilings, Kitchen Island, Soaking Tub, Tray Ceiling(s), Tub Shower Combo, Vaulted Ceiling(s), Walk-In Closet(s)
- Flooring: Ceramic Tile, Laminate
- Has basement: No
- Has fireplace: No
Interior area
- Total interior livable area: 2,450 sqft
Property
Parking
- Total spaces: 4
- Parking features: Garage Faces Side, Open
- Attached garage spaces: 2
- Uncovered spaces: 2
Features
- Levels: One and One Half
- Patio & porch: Covered, Front Porch, Patio, Porch, Rear Porch
- Exterior features: Rain Gutters
- Fencing: None
Lot
- Size: 0.91 Acres
- Dimensions: 0.91 acres
- Features: Level
Details
- Parcel number: 034 013.15 000
- Zoning description: Tax assessment to be determined, estimate provided by CC Tax Assessor's office.
- Special conditions: Standard
Construction
Type & style
- Home type: SingleFamily
- Property subtype: Single Family Residence
Materials
- Blown-In Insulation, Board & Batten Siding, Brick, Vinyl Siding
- Foundation: Block, Raised
- Roof: Shingle
Condition
- true
- New construction: Yes
- Year built: 2025
Details
- Builder name: Anderson Blackwell Construction
- Warranty included: Yes
Utilities & green energy
- Sewer: Septic Tank
- Water: Private, Well
- Utilities for property: Electricity Connected, Fiber Optic Available, Natural Gas Connected, Phone Available, Water Connected, Underground Utilities
Community & HOA
Community
- Security: Carbon Monoxide Detector(s), Smoke Detector(s)
- Subdivision: Magnolia Springs
HOA
- Has HOA: No
Location
- Region: Henderson
Financial & listing details
- Price per square foot: $191/sqft
- Date on market: 11/25/2025
- Listing terms: Cash,Conventional,FHA,USDA Loan,VA Loan
- Road surface type: Asphalt
Estimated market value
$464,700
$441,000 - $488,000
$2,531/mo
Price history
Price history
| Date | Event | Price |
|---|---|---|
| 11/25/2025 | Listed for sale | $469,000$191/sqft |
Source: | ||
| 9/12/2025 | Listing removed | $469,000$191/sqft |
Source: | ||
| 6/23/2025 | Listed for sale | $469,000$191/sqft |
Source: | ||
Public tax history
Public tax history
Tax history is unavailable.BuyAbility℠ payment
Est. payment
$2,567/mo
Principal & interest
$2192
Property taxes
$211
Home insurance
$164
Climate risks
Neighborhood: 38340
Nearby schools
GreatSchools rating
- 7/10East Chester Elementary SchoolGrades: PK-3Distance: 2.3 mi
- 4/10Chester County Junior High SchoolGrades: 6-8Distance: 1.9 mi
- 6/10Chester County High SchoolGrades: 9-12Distance: 2.7 mi
Schools provided by the listing agent
- District: Chester County Schools
Source: CWTAR. This data may not be complete. We recommend contacting the local school district to confirm school assignments for this home.
- Loading
- Loading
