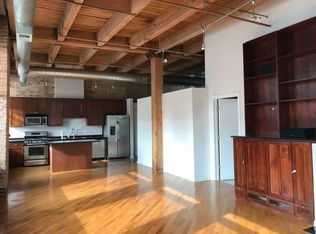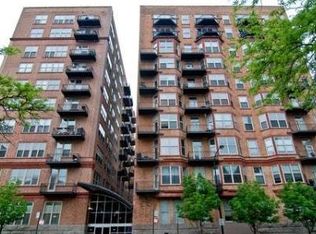Closed
$270,000
550 W Harrison St APT 453, Chicago, IL 60607
1beds
885sqft
Condominium, Single Family Residence
Built in 1997
-- sqft lot
$281,200 Zestimate®
$305/sqft
$2,588 Estimated rent
Home value
$281,200
$259,000 - $304,000
$2,588/mo
Zestimate® history
Loading...
Owner options
Explore your selling options
What's special
Welcome to this exquisite one-bedroom timber loft condo, a true gem in the heart of a highly sought-after West Loop neighborhood. This corner unit is a rarity within the complex, offering exclusivity and privacy. Immerse yourself in the charm of original features that have been meticulously preserved, showcasing the rich history of the building. The condo has been impeccably maintained, ensuring a move-in ready experience for its fortunate new owner. Step inside and be captivated by the unique character of the 13' timber ceilings and exposed brick walls. The spacious living area provides ample room for relaxation and entertainment enhanced by the warmth and ambiance of a gas fireplace, perfect for those chilly Chicago evenings. Walls are freshly painted and you will find brand new carpeting in the enclosed bedroom for a cozy retreat. Enjoy the outdoors from your own private balcony, a tranquil spot to unwind and relax. Convenience is at your doorstep, as this condo is just steps away from public transportation options, making commuting a breeze. The desirable neighborhood offers a plethora of resources, including a variety of dining options, shopping centers, and recreational facilities. Deeded garage parking is an additional $25,000 and preferred to be sold with the unit. Don't miss this rare opportunity to own a one-bedroom timber loft condo in this esteemed complex. Schedule a viewing today and make this exceptional property your own!
Zillow last checked: 8 hours ago
Listing updated: June 28, 2024 at 08:05pm
Listing courtesy of:
Elaine Ramirez 630-359-1173,
Pearson Realty Group
Bought with:
Reve' Kendall
Redfin Corporation
Source: MRED as distributed by MLS GRID,MLS#: 12004764
Facts & features
Interior
Bedrooms & bathrooms
- Bedrooms: 1
- Bathrooms: 1
- Full bathrooms: 1
Primary bedroom
- Features: Flooring (Carpet), Window Treatments (Curtains/Drapes)
- Level: Main
- Area: 144 Square Feet
- Dimensions: 12X12
Balcony porch lanai
- Level: Main
- Area: 40 Square Feet
- Dimensions: 5X8
Dining room
- Level: Main
- Dimensions: COMBO
Kitchen
- Features: Kitchen (Eating Area-Table Space), Flooring (Hardwood), Window Treatments (Curtains/Drapes)
- Level: Main
- Area: 104 Square Feet
- Dimensions: 13X8
Laundry
- Level: Main
- Area: 12 Square Feet
- Dimensions: 3X4
Living room
- Features: Flooring (Hardwood), Window Treatments (Curtains/Drapes)
- Level: Main
- Area: 320 Square Feet
- Dimensions: 20X16
Heating
- Natural Gas, Forced Air
Cooling
- Central Air
Appliances
- Included: Range, Microwave, Dishwasher, Refrigerator, Freezer, Washer, Dryer, Disposal, Stainless Steel Appliance(s), Gas Cooktop, Gas Oven
- Laundry: Washer Hookup, In Unit, Laundry Closet
Features
- Storage, Walk-In Closet(s), Open Floorplan, Dining Combo, Granite Counters
- Flooring: Hardwood, Carpet
- Windows: Screens
- Basement: None
- Number of fireplaces: 1
- Fireplace features: Gas Log, Gas Starter, Living Room
- Common walls with other units/homes: End Unit
Interior area
- Total structure area: 0
- Total interior livable area: 885 sqft
Property
Parking
- Total spaces: 1
- Parking features: Garage Door Opener, On Site, Deeded, Attached, Garage
- Attached garage spaces: 1
- Has uncovered spaces: Yes
Accessibility
- Accessibility features: No Disability Access
Features
- Exterior features: Balcony
Lot
- Features: Common Grounds
Details
- Additional parcels included: 17161280071426
- Parcel number: 17161280071259
- Special conditions: List Broker Must Accompany
Construction
Type & style
- Home type: Condo
- Property subtype: Condominium, Single Family Residence
Materials
- Brick
Condition
- New construction: No
- Year built: 1997
Utilities & green energy
- Electric: Circuit Breakers
- Sewer: Public Sewer
- Water: Lake Michigan, Public
Community & neighborhood
Location
- Region: Chicago
HOA & financial
HOA
- Has HOA: Yes
- HOA fee: $504 monthly
- Amenities included: Bike Room/Bike Trails, Door Person, Elevator(s), Exercise Room, Storage, On Site Manager/Engineer, Receiving Room, Security Door Lock(s), Service Elevator(s)
- Services included: Water, Insurance, Doorman, Cable TV, Exercise Facilities, Exterior Maintenance, Lawn Care, Scavenger, Snow Removal, Internet
Other
Other facts
- Listing terms: Conventional
- Ownership: Condo
Price history
| Date | Event | Price |
|---|---|---|
| 6/28/2024 | Sold | $270,000+12.5%$305/sqft |
Source: | ||
| 5/7/2024 | Contingent | $240,000$271/sqft |
Source: | ||
| 4/23/2024 | Listed for sale | $240,000$271/sqft |
Source: | ||
Public tax history
Tax history is unavailable.
Neighborhood: South Loop
Nearby schools
GreatSchools rating
- 3/10Smyth J Elementary SchoolGrades: PK-8Distance: 0.9 mi
- 1/10Wells Community Academy High SchoolGrades: 9-12Distance: 2.2 mi
Schools provided by the listing agent
- District: 299
Source: MRED as distributed by MLS GRID. This data may not be complete. We recommend contacting the local school district to confirm school assignments for this home.
Get a cash offer in 3 minutes
Find out how much your home could sell for in as little as 3 minutes with a no-obligation cash offer.
Estimated market value$281,200
Get a cash offer in 3 minutes
Find out how much your home could sell for in as little as 3 minutes with a no-obligation cash offer.
Estimated market value
$281,200

