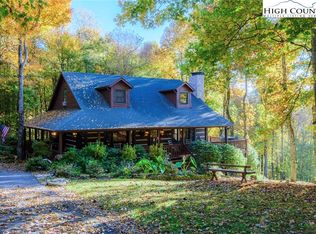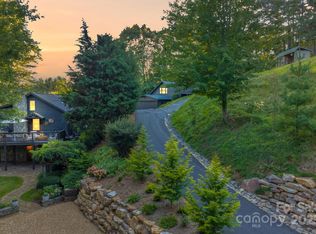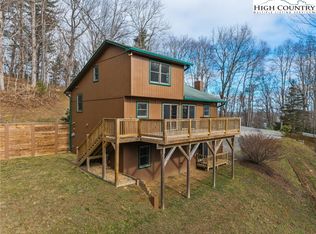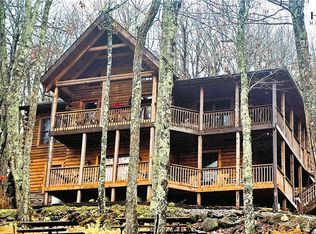Nestled on 2.27± private acres in the heart of High Country, this log home offers a blend of rustic charm & modern comfort—mins from Blowing Rock, Boone, & Foscoe. Whether you're seeking a full-time escape, 2nd home, or vacation rental, this cabin checks all boxes. Take in mtn views from your wraparound covered porch as deer roam by & an occasional bear cub appears. The open floor plan is filled w/ natural light & character, featuring hardwoods,& tongue-&-groove walls.This 3BR/3BA offers 2 primary suites, w/ WICs & jetted tubs. Open loft provides extra sleeping quarters, while other rooms include guest BR on main, office, den, rec room, & heated sunroom. Kitchen has a walk-in pantry, ample counter space,& flows into dining& great room. The unfinished basement area includes a tandem 2-car garage giving you hobby& storage space. Tucked among mature trees, this home delivers peace, privacy, & views—a short drive from shopping, food, hiking, skiing,& all the HC has to offer. New roof '24!
Active
$1,140,000
550 Welcome Way, Boone, NC 28607
3beds
4,217sqft
Est.:
Single Family Residence
Built in 2001
2.27 Acres Lot
$1,089,600 Zestimate®
$270/sqft
$33/mo HOA
What's special
- 176 days |
- 981 |
- 27 |
Zillow last checked: 8 hours ago
Listing updated: October 07, 2025 at 08:03am
Listing Provided by:
Brittany Scott brittanyscott@teammetro.net,
Weichert, Realtors - Team Metro
Source: Canopy MLS as distributed by MLS GRID,MLS#: 4285932
Tour with a local agent
Facts & features
Interior
Bedrooms & bathrooms
- Bedrooms: 3
- Bathrooms: 3
- Full bathrooms: 3
- Main level bedrooms: 1
Primary bedroom
- Level: Upper
Primary bedroom
- Level: Upper
Bedroom s
- Level: Main
Bathroom full
- Level: Main
Bonus room
- Level: Main
Bonus room
- Level: Upper
Breakfast
- Level: Main
Den
- Level: Main
Den
- Level: Basement
Dining area
- Level: Main
Kitchen
- Level: Main
Laundry
- Level: Basement
Living room
- Level: Main
Recreation room
- Level: Basement
Heating
- Propane
Cooling
- Central Air
Appliances
- Included: Dishwasher, Dryer, Gas Range, Gas Water Heater, Microwave, Refrigerator, Washer/Dryer
- Laundry: In Basement, Laundry Room, Sink
Features
- Soaking Tub, Kitchen Island, Walk-In Closet(s), Walk-In Pantry
- Flooring: Concrete, Tile, Wood
- Basement: Basement Garage Door,Daylight,Full,Interior Entry,Partially Finished,Walk-Out Access
- Fireplace features: Family Room
Interior area
- Total structure area: 3,276
- Total interior livable area: 4,217 sqft
- Finished area above ground: 3,276
- Finished area below ground: 941
Property
Parking
- Total spaces: 2
- Parking features: Driveway, Attached Garage
- Attached garage spaces: 2
- Has uncovered spaces: Yes
Features
- Levels: One and One Half
- Stories: 1.5
- Patio & porch: Covered, Deck, Wrap Around
- Has view: Yes
- View description: Long Range, Mountain(s), Year Round
Lot
- Size: 2.27 Acres
- Features: Private, Wooded, Views
Details
- Parcel number: 1990714535000
- Zoning: Res
- Special conditions: Standard
- Other equipment: Fuel Tank(s)
Construction
Type & style
- Home type: SingleFamily
- Architectural style: Cabin
- Property subtype: Single Family Residence
Materials
- Log, Stone, Wood
Condition
- New construction: No
- Year built: 2001
Utilities & green energy
- Sewer: Septic Installed
- Water: Shared Well
Community & HOA
Community
- Security: Carbon Monoxide Detector(s), Radon Mitigation System, Security System
- Subdivision: None
HOA
- Has HOA: Yes
- HOA fee: $400 annually
- HOA name: Shores Farm II Ore Ridge POA
- HOA phone: 646-765-5540
Location
- Region: Boone
Financial & listing details
- Price per square foot: $270/sqft
- Tax assessed value: $705,700
- Annual tax amount: $2,770
- Date on market: 8/1/2025
- Cumulative days on market: 176 days
- Road surface type: Dirt, Gravel, Paved
Estimated market value
$1,089,600
$1.04M - $1.14M
$3,964/mo
Price history
Price history
| Date | Event | Price |
|---|---|---|
| 8/1/2025 | Listed for sale | $1,140,000+40.1%$270/sqft |
Source: | ||
| 6/10/2021 | Sold | $813,500+1.8%$193/sqft |
Source: | ||
| 6/7/2021 | Pending sale | $799,000$189/sqft |
Source: | ||
| 5/20/2021 | Contingent | $799,000$189/sqft |
Source: | ||
| 5/10/2021 | Listed for sale | $799,000+67.7%$189/sqft |
Source: | ||
Public tax history
Public tax history
| Year | Property taxes | Tax assessment |
|---|---|---|
| 2024 | $2,770 | $705,700 |
| 2023 | $2,770 +0.8% | $705,700 |
| 2022 | $2,748 +22.1% | $705,700 +50.5% |
Find assessor info on the county website
BuyAbility℠ payment
Est. payment
$6,430/mo
Principal & interest
$5609
Home insurance
$399
Other costs
$422
Climate risks
Neighborhood: 28607
Nearby schools
GreatSchools rating
- 6/10Blowing Rock ElementaryGrades: PK-8Distance: 5.1 mi
- 8/10Watauga HighGrades: 9-12Distance: 4.1 mi
Schools provided by the listing agent
- Elementary: Blowing Rock
- Middle: Blowing Rock
- High: Watauga
Source: Canopy MLS as distributed by MLS GRID. This data may not be complete. We recommend contacting the local school district to confirm school assignments for this home.





