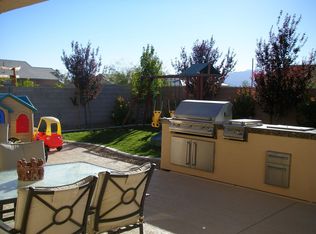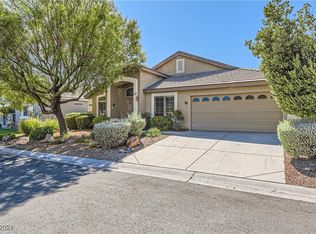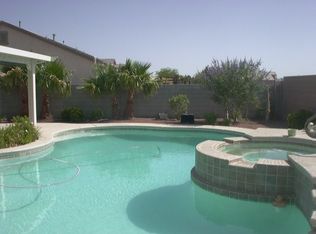Closed
$800,000
5500 Donald Rd, Las Vegas, NV 89131
4beds
1,836sqft
Single Family Residence
Built in 1980
1.1 Acres Lot
$777,900 Zestimate®
$436/sqft
$2,316 Estimated rent
Home value
$777,900
$723,000 - $840,000
$2,316/mo
Zestimate® history
Loading...
Owner options
Explore your selling options
What's special
Welcome to this stunning single story home on over an acre in the northwest fully reimagined by Wedgewood Homes + Maverick Design. Inside you'll find a tranquil paint palette complimenting premium plank flooring in the main living areas, delicately augmented by plush carpeting in the bedrooms. Enjoy an island style kitchen fit for entertaining, equipped with custom cabinets, granite countertops and stainless steel appliances. In the Living Room, an electric fireplace anchors down a relaxing space highlighted by designer selected fixtures and finishes. Serenity rules in the primary suite, where a spa like en-suite offers a dual vanity and a shower wrapped floor to ceiling in bespoke tile. Out back, the oversized 4 car garage offers a pull thru for all of your storage needs. Need space for all of your furry friends - we've got you covered with fencing and corrals on site. Call your favorite agent and schedule your showing today!
Zillow last checked: 8 hours ago
Listing updated: August 27, 2025 at 12:32am
Listed by:
Steele S. Tucker S.0169824 702-803-3435,
Wedgewood Homes Realty, LLC
Bought with:
Juan Lopez, S.0175815
eXp Realty
Source: LVR,MLS#: 2590832 Originating MLS: Greater Las Vegas Association of Realtors Inc
Originating MLS: Greater Las Vegas Association of Realtors Inc
Facts & features
Interior
Bedrooms & bathrooms
- Bedrooms: 4
- Bathrooms: 2
- Full bathrooms: 1
- 3/4 bathrooms: 1
Primary bedroom
- Description: Closet
- Dimensions: 15x14
Bedroom 2
- Description: Closet
- Dimensions: 14x14
Bedroom 3
- Description: Closet
- Dimensions: 12x11
Bedroom 4
- Description: Closet
- Dimensions: 10x11
Primary bathroom
- Description: Double Sink,Separate Shower
Dining room
- Description: Breakfast Nook/Eating Area
- Dimensions: 8x10
Kitchen
- Description: Custom Cabinets,Granite Countertops,Stainless Steel Appliances
Living room
- Description: Formal
- Dimensions: 15x15
Heating
- Central, Electric
Cooling
- Central Air, Electric
Appliances
- Included: Dishwasher, Electric Range, Disposal, Microwave
- Laundry: Electric Dryer Hookup, Main Level
Features
- Bedroom on Main Level, Ceiling Fan(s), Primary Downstairs
- Flooring: Carpet, Ceramic Tile, Luxury Vinyl Plank
- Number of fireplaces: 1
- Fireplace features: Electric, Living Room
Interior area
- Total structure area: 1,836
- Total interior livable area: 1,836 sqft
Property
Parking
- Total spaces: 4
- Parking features: Epoxy Flooring, Garage Door Opener, RV Potential, RV Access/Parking
- Garage spaces: 4
Features
- Stories: 1
- Patio & porch: Patio, Porch
- Exterior features: Porch, Patio
- Fencing: Block,Back Yard
Lot
- Size: 1.10 Acres
- Features: 1 to 5 Acres, Desert Landscaping, Landscaped, Rocks
Details
- Parcel number: 12524103004
- Zoning description: Single Family
- Horse amenities: Arena, Corral(s), Hot Walker
Construction
Type & style
- Home type: SingleFamily
- Architectural style: One Story
- Property subtype: Single Family Residence
Materials
- Frame, Stucco
- Roof: Composition,Shingle
Condition
- Good Condition,Resale
- Year built: 1980
Utilities & green energy
- Electric: Photovoltaics None
- Sewer: Septic Tank
- Water: Private, Well
- Utilities for property: Cable Available, Septic Available
Community & neighborhood
Location
- Region: Las Vegas
- Subdivision: None
HOA & financial
HOA
- Has HOA: No
- Amenities included: None
Other
Other facts
- Listing agreement: Exclusive Right To Sell
- Listing terms: Cash,Conventional,FHA,VA Loan
- Ownership: Single Family Residential
Price history
| Date | Event | Price |
|---|---|---|
| 8/27/2024 | Sold | $800,000-5.9%$436/sqft |
Source: | ||
| 7/25/2024 | Pending sale | $849,900$463/sqft |
Source: | ||
| 6/29/2024 | Price change | $849,900-5.6%$463/sqft |
Source: | ||
| 6/11/2024 | Listed for sale | $899,900-10%$490/sqft |
Source: | ||
| 6/1/2024 | Listing removed | -- |
Source: | ||
Public tax history
| Year | Property taxes | Tax assessment |
|---|---|---|
| 2025 | $19,143 +461.4% | $133,044 +9.6% |
| 2024 | $3,410 +8% | $121,421 +10% |
| 2023 | $3,158 +8% | $110,419 +4.4% |
Find assessor info on the county website
Neighborhood: Sheep Mountain
Nearby schools
GreatSchools rating
- 6/10Kay Carl Elementary SchoolGrades: PK-5Distance: 1.7 mi
- 6/10Anthony Saville Middle SchoolGrades: 6-8Distance: 1.6 mi
- 6/10Shadow Ridge High SchoolGrades: 9-12Distance: 2.1 mi
Schools provided by the listing agent
- Elementary: Carl, Kay,Carl, Kay
- Middle: Saville Anthony
- High: Shadow Ridge
Source: LVR. This data may not be complete. We recommend contacting the local school district to confirm school assignments for this home.
Get a cash offer in 3 minutes
Find out how much your home could sell for in as little as 3 minutes with a no-obligation cash offer.
Estimated market value$777,900
Get a cash offer in 3 minutes
Find out how much your home could sell for in as little as 3 minutes with a no-obligation cash offer.
Estimated market value
$777,900


