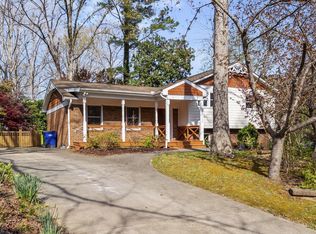Please contact listing agent for virtual showing and virtual O.H. content. Thank you for practicing social distancing. Coveted Midtown location! 1st floor BD w full BT. All BT updated, up have heated floors. Huge master, 3 closets. Gourmet kitchen opens to stunning sunroom. Formals, study, playroom, rec room, 847sqft unfinished basement. Perfect for home offices or multigenerational living. Fab for play & gardening! All renovations permitted. Meticulously maintained.
This property is off market, which means it's not currently listed for sale or rent on Zillow. This may be different from what's available on other websites or public sources.
