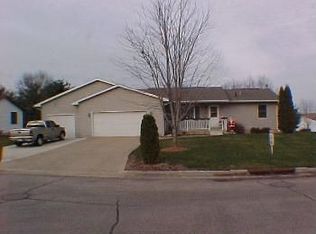Sold for $325,000
$325,000
5500 Lafayette Rd, Elk Run Heights, IA 50707
2beds
2,208sqft
Single Family Residence
Built in 1966
1.74 Acres Lot
$328,100 Zestimate®
$147/sqft
$1,707 Estimated rent
Home value
$328,100
$292,000 - $371,000
$1,707/mo
Zestimate® history
Loading...
Owner options
Explore your selling options
What's special
Discover this expansive ranch on 1.74 acres, perfectly positioned at the end of a peaceful dead-end street, yet convenient to major thoroughfares. The main floor features a spacious living room with a large picture window that floods the space with natural light and a versatile stone fireplace which can be either gas or woodburning. This great space seamlessly flows into the dining area and a well-equipped kitchen filled with abundant cabinets and built-in appliances making it ideal for both everyday meals and entertaining. A sliding glass door leads to a rear deck overlooking the vast back yard. You’ll also find 2 generously sized bedrooms, a convenient laundry room with a sink, a half bath, and a full bath featuring a deep jetted tub on the main floor. The basement adds to the home's appeal with a newly carpeted family room and tremendous storage and workspace. Items you don’t want to miss include an instant-on water heater, sump pump, water softener, a/c new within the last 5 years, new cooktop range and hardwood floors under the carpet on the main floor. The exterior of the home boasts a new chimney and steel roof. The attached garage, with heating and air conditioning pumped from the basement, is thoughtfully divided into 2-stall and 1-stall portions providing flexibility. A huge asset to the property is the awesome 30x45 heated shop featuring like-new concrete and a fully steel-lined interior making it an excellent space for various projects or storage needs.
Zillow last checked: 8 hours ago
Listing updated: February 04, 2025 at 03:01am
Listed by:
Curt G Martin 563-920-8212,
RE/MAX Independence Realty
Bought with:
Jakob Elmquist-Tsui, S71819000
AWRE, EXP Realty, LLC
Source: Northeast Iowa Regional BOR,MLS#: 20242293
Facts & features
Interior
Bedrooms & bathrooms
- Bedrooms: 2
- Bathrooms: 3
- Full bathrooms: 1
- 1/2 bathrooms: 2
Primary bedroom
- Level: Main
Other
- Level: Upper
Other
- Level: Main
Other
- Level: Lower
Dining room
- Level: Main
Family room
- Level: Basement
Kitchen
- Level: Main
Living room
- Level: Main
Heating
- Forced Air, Natural Gas
Cooling
- Central Air
Appliances
- Included: Built-In Oven, Cooktop, Dishwasher, Disposal, Microwave Built In, Refrigerator, Electric Water Heater, Water Softener Owned
- Laundry: 1st Floor, Laundry Room
Features
- Pantry
- Doors: Sliding Doors
- Basement: Concrete,Interior Entry,Floor Drain,Partially Finished
- Has fireplace: Yes
- Fireplace features: Gas, In Family Room Up
Interior area
- Total interior livable area: 2,208 sqft
- Finished area below ground: 782
Property
Parking
- Total spaces: 3
- Parking features: 3 or More Stalls, Attached Garage, Garage Door Opener, Heated Garage, Workshop in Garage
- Has attached garage: Yes
- Carport spaces: 3
Features
- Patio & porch: Deck
Lot
- Size: 1.74 Acres
Details
- Additional structures: Pole Barn
- Has additional parcels: Yes
- Parcel number: 881204126003
- Zoning: A
- Special conditions: Standard
Construction
Type & style
- Home type: SingleFamily
- Property subtype: Single Family Residence
Materials
- Vinyl Siding
- Roof: Steel
Condition
- Year built: 1966
Utilities & green energy
- Sewer: Public Sewer
- Water: Public
Community & neighborhood
Security
- Security features: Smoke Detector(s)
Location
- Region: Elk Run Heights
Other
Other facts
- Road surface type: Mixed, Hard Surface Road
Price history
| Date | Event | Price |
|---|---|---|
| 2/3/2025 | Sold | $325,000-5%$147/sqft |
Source: | ||
| 12/19/2024 | Pending sale | $342,000$155/sqft |
Source: | ||
| 12/2/2024 | Price change | $342,000-5%$155/sqft |
Source: | ||
| 10/21/2024 | Price change | $360,000-5.3%$163/sqft |
Source: | ||
| 9/11/2024 | Price change | $380,000-4.9%$172/sqft |
Source: | ||
Public tax history
| Year | Property taxes | Tax assessment |
|---|---|---|
| 2024 | $3,866 -3.2% | $287,170 |
| 2023 | $3,995 +4.5% | $287,170 +16.2% |
| 2022 | $3,823 +22.6% | $247,210 |
Find assessor info on the county website
Neighborhood: 50707
Nearby schools
GreatSchools rating
- 6/10Poyner Elementary SchoolGrades: PK-5Distance: 1.3 mi
- 3/10Bunger Middle SchoolGrades: 6-8Distance: 1.3 mi
- 2/10East High SchoolGrades: 9-12Distance: 4.6 mi
Schools provided by the listing agent
- Elementary: Poyner
- Middle: Bunger
- High: East High
Source: Northeast Iowa Regional BOR. This data may not be complete. We recommend contacting the local school district to confirm school assignments for this home.
Get pre-qualified for a loan
At Zillow Home Loans, we can pre-qualify you in as little as 5 minutes with no impact to your credit score.An equal housing lender. NMLS #10287.
