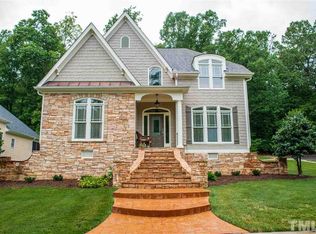It was Green before being Green was cool! This home was built by an engineer to be as energy efficient as possible. From the partially underground lower level, to the passive solar heat, to the geo thermal HVAC, to even the angle of the house and size of the overhangs, the smallest details were planned for. But beyond the energy savings, you will love the new kitchen, the open spaces, large bedrooms, new paint and fixtures, and vinyl plank flooring. Come see this unique home with Leesville schools.
This property is off market, which means it's not currently listed for sale or rent on Zillow. This may be different from what's available on other websites or public sources.
