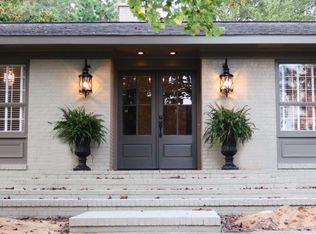WOW! WOW! WOW! THIS HOME IS LIKE BRAND NEW!! YOU MUST SEE THIS TOTALLY REMODELED HOME IN THE PARK HILL SUBDIVISION IN NLR. 4 BEDROOMS AND 3 FULL BATHS. WIDE OPEN FLOOR PLAN, WITH BRAND NEW KITCHEN, BATHS, HVAC DOWNSTAIRS, FLOORS, APPLIANCES, PAINT, FRONT ENTRANCE, LANDSCAPING, DECK, GARAGE WALLS, ETC. BACKS UP TO GREEN SPACE WITH SIDE LOADING 2-CAR GARAGE. SPINKLER SYSTEM FRONT YARD, NEW ROOF, AND BLINDS. BEAUTIFUL!!
This property is off market, which means it's not currently listed for sale or rent on Zillow. This may be different from what's available on other websites or public sources.

