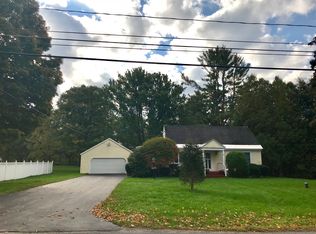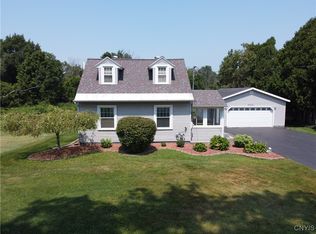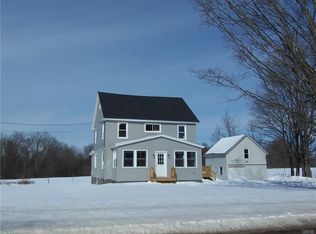Closed
$303,000
5500 Old Oneida Rd, Rome, NY 13440
3beds
2,272sqft
Single Family Residence
Built in 1955
1.26 Acres Lot
$312,500 Zestimate®
$133/sqft
$2,465 Estimated rent
Home value
$312,500
$269,000 - $363,000
$2,465/mo
Zestimate® history
Loading...
Owner options
Explore your selling options
What's special
Looking for a spacious, well-maintained, and attractive country home? This is it!!! Located on the outskirts of Rome in the VVS School system near the Verona and Westmoreland borders, you'll find a wonderful residence featuring privacy and comfort. Beautifully maintained 3-bedroom 2-bath home sitting on a gorgeous park-like lot. Check out the oversized 20 x 40-foot garage with an attached shed and fenced-in area for gardens or pets. Enjoy your warm Adirondack-style double living room with a brick fireplace and pellet insert, new bay windows and tongue and groove pine walls. Formal dining room with new sliders to large deck overlooking a park-like yard. Sit at the counter and enjoy your remodeled kitchen with granite counters, stainless appliances, and ceramic floors. Walking into the home you will find a first-floor family room area with a large storage closet, and to the rear is a bonus room to use as a study, office or gym. The first floor has a full bath and 2nd floor has full bath plus the three bedrooms. Large master bedroom features a deck overlooking the back yard. Let's not forget the central air and natural gas furnace. Really convenient area, close to Utica-Rome, Griffiss Park, and Turning Stone just off Rt 365.
Zillow last checked: 8 hours ago
Listing updated: July 21, 2025 at 12:09pm
Listed by:
Mark S. Canter 315-794-3452,
Howard Hanna Cny Inc
Bought with:
Lindsay J. Smith, 10401338721
Coldwell Banker Faith Properties R
Source: NYSAMLSs,MLS#: S1597359 Originating MLS: Mohawk Valley
Originating MLS: Mohawk Valley
Facts & features
Interior
Bedrooms & bathrooms
- Bedrooms: 3
- Bathrooms: 2
- Full bathrooms: 2
- Main level bathrooms: 1
Heating
- Gas, Forced Air
Cooling
- Central Air
Appliances
- Included: Dryer, Dishwasher, Gas Oven, Gas Range, Gas Water Heater, Microwave, Refrigerator, Washer, Water Softener Owned
- Laundry: In Basement
Features
- Breakfast Bar, Ceiling Fan(s), Separate/Formal Dining Room, Eat-in Kitchen, Separate/Formal Living Room, Granite Counters, Sliding Glass Door(s), Skylights, Convertible Bedroom
- Flooring: Carpet, Ceramic Tile, Varies
- Doors: Sliding Doors
- Windows: Skylight(s), Thermal Windows
- Basement: Full
- Number of fireplaces: 1
Interior area
- Total structure area: 2,272
- Total interior livable area: 2,272 sqft
Property
Parking
- Total spaces: 4
- Parking features: Detached, Electricity, Garage, Storage, Workshop in Garage, Garage Door Opener
- Garage spaces: 4
Features
- Levels: Two
- Stories: 2
- Patio & porch: Deck
- Exterior features: Blacktop Driveway, Deck
Lot
- Size: 1.26 Acres
- Dimensions: 166 x 330
- Features: Flag Lot, Rural Lot
Details
- Additional structures: Shed(s), Storage
- Parcel number: 30138927200000020290000000
- Special conditions: Standard
Construction
Type & style
- Home type: SingleFamily
- Architectural style: Two Story
- Property subtype: Single Family Residence
Materials
- Frame, Vinyl Siding
- Foundation: Block
- Roof: Asphalt
Condition
- Resale
- Year built: 1955
Utilities & green energy
- Electric: Circuit Breakers
- Sewer: Septic Tank
- Water: Well
- Utilities for property: Cable Available, High Speed Internet Available
Green energy
- Energy efficient items: Appliances
Community & neighborhood
Location
- Region: Rome
Other
Other facts
- Listing terms: Cash,Conventional
Price history
| Date | Event | Price |
|---|---|---|
| 7/16/2025 | Sold | $303,000+1%$133/sqft |
Source: | ||
| 7/11/2025 | Pending sale | $299,900$132/sqft |
Source: | ||
| 5/23/2025 | Contingent | $299,900$132/sqft |
Source: | ||
| 5/14/2025 | Listed for sale | $299,900$132/sqft |
Source: | ||
| 5/14/2025 | Pending sale | $299,900$132/sqft |
Source: | ||
Public tax history
| Year | Property taxes | Tax assessment |
|---|---|---|
| 2024 | -- | $99,700 |
| 2023 | -- | $99,700 |
| 2022 | -- | $99,700 |
Find assessor info on the county website
Neighborhood: 13440
Nearby schools
GreatSchools rating
- 7/10J D George Elementary SchoolGrades: PK-6Distance: 3.6 mi
- 7/10Vernon Verona Sherrill Middle SchoolGrades: 7-8Distance: 4.5 mi
- 8/10Vernon Verona Sherrill Senior High SchoolGrades: 9-12Distance: 4.5 mi
Schools provided by the listing agent
- Middle: Vernon-Verona-Sherrill Middle
- High: Vernon-Verona-Sherrill Senior High
- District: Sherrill City
Source: NYSAMLSs. This data may not be complete. We recommend contacting the local school district to confirm school assignments for this home.


