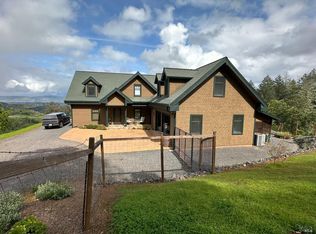Eco-friendly getaway with 160 acres of rolling hike-able land with a custom 3 bed, 3 bath off grid straw bale home. Open floor plan with multi-zoned radiant heat, polished/stained concrete floors, solar power with back up generators, rain water harvest system, automated irrigation, 30x40 ft shop with attached art studio, 2 ponds, raised garden beds, additional building sites with panoramic views, wildlife and a seasonal creek with waterfalls.
This property is off market, which means it's not currently listed for sale or rent on Zillow. This may be different from what's available on other websites or public sources.

