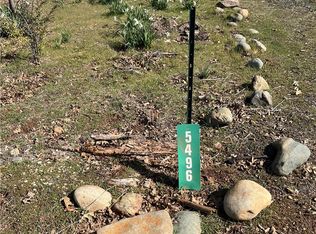Sold for $265,000 on 11/25/25
Listing Provided by:
Kandice Rickson DRE #01450316 530-521-3426,
Re/Max Home and Investment
Bought with: American Homes and Land
Zestimate®
$265,000
5500 Sawmill Rd, Paradise, CA 95969
2beds
810sqft
Single Family Residence
Built in 2025
0.38 Acres Lot
$265,000 Zestimate®
$327/sqft
$1,648 Estimated rent
Home value
$265,000
$252,000 - $278,000
$1,648/mo
Zestimate® history
Loading...
Owner options
Explore your selling options
What's special
Welcome to affordable comfort in this beautiful new contractor-built home, ideally located in central Paradise. This 2-bedroom, 1-bath gem offers a spacious open floor plan on a large lot featuring a detached garage and plenty of room for RV parking—perfect for those seeking functionality and flexibility.
The kitchen is a standout, featuring solid surface quartz countertops, quality wood cabinetry, laminate flooring throughout and recessed lighting—designed for both style and practicality. Primary bedroom features back yard access and a walk-in closet. The home is equipped with a mini-split heat and air system with 3 heads, offering energy-efficient climate control throughout. Plus, a 2.8 kW OWNED SOLAR SYSTEM was JUST installed, helping to reduce energy costs. Located in a fast-growing community, this home may qualify for the Town of Paradise First-Time Homebuyer Loan Program—a great opportunity to make homeownership a reality. Talk to your favorite local agent today and discover the benefits of living in Paradise!
Zillow last checked: 8 hours ago
Listing updated: November 25, 2025 at 10:23am
Listing Provided by:
Kandice Rickson DRE #01450316 530-521-3426,
Re/Max Home and Investment
Bought with:
Chari Bullock, DRE #01426229
American Homes and Land
Warren Bullock, DRE #01392581
American Homes and Land
Source: CRMLS,MLS#: SN25158478 Originating MLS: California Regional MLS
Originating MLS: California Regional MLS
Facts & features
Interior
Bedrooms & bathrooms
- Bedrooms: 2
- Bathrooms: 1
- Full bathrooms: 1
- Main level bathrooms: 1
- Main level bedrooms: 2
Bathroom
- Features: Bathtub, Tub Shower
Kitchen
- Features: Kitchen/Family Room Combo
Other
- Features: Walk-In Closet(s)
Heating
- Central
Cooling
- Ductless
Appliances
- Included: Electric Range, Microwave
- Laundry: Electric Dryer Hookup, Gas Dryer Hookup, Inside
Features
- Open Floorplan, Recessed Lighting, Walk-In Closet(s)
- Flooring: Laminate
- Windows: Double Pane Windows
- Has fireplace: No
- Fireplace features: None
- Common walls with other units/homes: No Common Walls
Interior area
- Total interior livable area: 810 sqft
Property
Parking
- Total spaces: 1
- Parking features: Driveway Level, Garage Faces Front, Garage, RV Access/Parking
- Garage spaces: 1
Features
- Levels: One
- Stories: 1
- Entry location: 1
- Patio & porch: Front Porch
- Exterior features: Lighting
- Pool features: None
- Spa features: None
- Has view: Yes
- View description: Mountain(s), Neighborhood
Lot
- Size: 0.38 Acres
- Features: Level, Rectangular Lot
Details
- Parcel number: 054171106000
- Zoning: TR
- Special conditions: Standard
Construction
Type & style
- Home type: SingleFamily
- Property subtype: Single Family Residence
Materials
- Foundation: Raised
- Roof: Composition
Condition
- Turnkey
- New construction: Yes
- Year built: 2025
Utilities & green energy
- Electric: 220 Volts in Laundry
- Sewer: Septic Tank
- Water: Public
- Utilities for property: Cable Available, Electricity Connected, Natural Gas Connected, Phone Available, Water Connected
Community & neighborhood
Security
- Security features: Carbon Monoxide Detector(s), Smoke Detector(s)
Community
- Community features: Dog Park, Foothills, Fishing, Mountainous
Location
- Region: Paradise
Other
Other facts
- Listing terms: Cash,Conventional,FHA,USDA Loan,VA Loan
- Road surface type: Paved
Price history
| Date | Event | Price |
|---|---|---|
| 11/25/2025 | Sold | $265,000-1.5%$327/sqft |
Source: | ||
| 11/10/2025 | Pending sale | $268,900$332/sqft |
Source: | ||
| 8/25/2025 | Price change | $268,900-3.6%$332/sqft |
Source: | ||
| 7/16/2025 | Listed for sale | $279,000+1016%$344/sqft |
Source: | ||
| 8/30/2024 | Sold | $25,000-23.1%$31/sqft |
Source: Public Record Report a problem | ||
Public tax history
| Year | Property taxes | Tax assessment |
|---|---|---|
| 2025 | $314 -14.7% | $25,000 -16.7% |
| 2024 | $368 -14.1% | $30,000 -14.3% |
| 2023 | $429 +0% | $35,000 |
Find assessor info on the county website
Neighborhood: 95969
Nearby schools
GreatSchools rating
- NAParadise Elementary SchoolGrades: K-5Distance: 1.2 mi
- 2/10Paradise Intermediate SchoolGrades: 7-8Distance: 1.3 mi
- 6/10Paradise Senior High SchoolGrades: 9-12Distance: 1.7 mi

Get pre-qualified for a loan
At Zillow Home Loans, we can pre-qualify you in as little as 5 minutes with no impact to your credit score.An equal housing lender. NMLS #10287.
