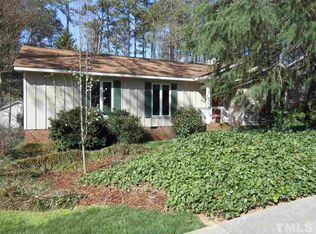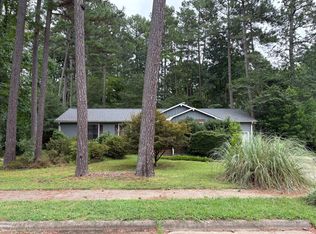True North Hills Area Renovation by Licensed Contractor! New Hardwood Floors 1st Flr,Stairs & 2nd Flr Hall.All New Tile,Carpet,Paint,Fixtures,Lighting & Smooth Ceilings.Low-E/Argon Windows.EIK open to Fam Rm features New Cabinets,Granite,Stainless,Bkfst Bar & Bkfst Area.MSTR suite w/New WIC,2nd closet,His & Her Vanities w/Quartz,LG shower w/glass surround.L4 Granite Hall BA.New Covered Porch & Deck w/Gas Line & Grill.Irrigation.New Landscaping.2016 HVAC system & Ductwork 2nd Flr.New 2nd Flr Laundry Rm.
This property is off market, which means it's not currently listed for sale or rent on Zillow. This may be different from what's available on other websites or public sources.

