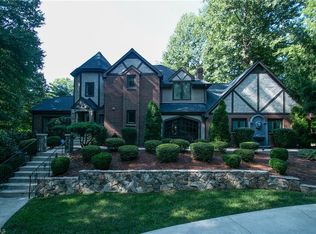Sold for $1,325,500
$1,325,500
5500 Tanyard Ct, Oak Ridge, NC 27310
5beds
5,434sqft
Stick/Site Built, Residential, Single Family Residence
Built in 2021
8.32 Acres Lot
$1,313,700 Zestimate®
$--/sqft
$6,669 Estimated rent
Home value
$1,313,700
Estimated sales range
Not available
$6,669/mo
Zestimate® history
Loading...
Owner options
Explore your selling options
What's special
Custom 5 Bed 4.5 Bath in Oak Ridge with pool, 4 car garage and the privacy of being on 8.32 Acres. Home features gourmet kitchen with gas range, built in fridge, large center island, pot filler over cook top, wet bar, walk in pantry 12' x 6'6". Offers both primary and in-law suite on main floor. Primary offers two oversized walk in closets. Great room with fireplace overlooks fantastic out door living space with covered patio measuring 34 x 27 with outdoor grilling and bar area, zero entry pool with hot tub and tons of patio space. 10 ft ceilings throughout the main level and 9 ft on the second. Large bedrooms with exceptional closet space. Tons of walk in attic space for additional storage. Located less than 2 miles from Hwy 150 and 68. Convenient to shopping, schools, restaurants, and Oak Ridge Heritage Farm Park. Metal roof and No HOA. Septic permit for 5 bedrooms. Computer and Rec room on 2nd floor both have closets. Professional photos to come next week. Showings start Feb 6th.
Zillow last checked: 8 hours ago
Listing updated: May 05, 2025 at 05:02pm
Listed by:
Michael McCollum 336-432-2222,
Keller Williams One
Bought with:
Michael McCollum, 169448
Keller Williams One
Source: Triad MLS,MLS#: 1168588 Originating MLS: Greensboro
Originating MLS: Greensboro
Facts & features
Interior
Bedrooms & bathrooms
- Bedrooms: 5
- Bathrooms: 5
- Full bathrooms: 4
- 1/2 bathrooms: 1
- Main level bathrooms: 3
Primary bedroom
- Level: Main
- Dimensions: 17.83 x 15.58
Bedroom 2
- Level: Main
- Dimensions: 16.42 x 14.25
Bedroom 3
- Level: Second
- Dimensions: 18.75 x 12.17
Bedroom 4
- Level: Second
- Dimensions: 17 x 13
Bedroom 5
- Level: Second
- Dimensions: 15.08 x 15.83
Breakfast
- Level: Main
- Dimensions: 11.67 x 11.08
Other
- Level: Second
- Dimensions: 14.17 x 13
Dining room
- Level: Main
- Dimensions: 14.33 x 13.17
Great room
- Level: Main
- Dimensions: 25 x 17.33
Kitchen
- Level: Main
- Dimensions: 17.67 x 17.67
Laundry
- Level: Main
- Dimensions: 11 x 10
Other
- Level: Main
- Dimensions: 15.83 x 7.17
Office
- Level: Main
- Dimensions: 15.83 x 12
Recreation room
- Level: Second
- Dimensions: 15.83 x 14
Study
- Level: Main
- Dimensions: 15.08 x 12.42
Heating
- Forced Air, Natural Gas
Cooling
- Central Air
Appliances
- Included: Built-In Refrigerator, Dishwasher, Disposal, Exhaust Fan, Gas Cooktop, Range Hood, Gas Water Heater, Tankless Water Heater
- Laundry: Dryer Connection, Main Level, Washer Hookup
Features
- Great Room, Built-in Features, Ceiling Fan(s), Dead Bolt(s), Freestanding Tub, Soaking Tub, In-Law Floorplan, Kitchen Island, Pantry, Separate Shower, Solid Surface Counter, Wet Bar
- Flooring: Tile, Wood
- Basement: Crawl Space
- Attic: Floored,Walk-In
- Number of fireplaces: 1
- Fireplace features: Gas Log, Great Room
Interior area
- Total structure area: 5,434
- Total interior livable area: 5,434 sqft
- Finished area above ground: 5,434
Property
Parking
- Total spaces: 4
- Parking features: Driveway, Garage, Paved, Garage Door Opener, Attached
- Attached garage spaces: 4
- Has uncovered spaces: Yes
Features
- Levels: Two
- Stories: 2
- Patio & porch: Porch
- Exterior features: Garden, Gas Grill
- Pool features: In Ground
- Fencing: Fenced
Lot
- Size: 8.32 Acres
- Features: Dead End, Natural Land, Partially Cleared, Partially Wooded, Rolling Slope, Secluded, Partial Flood Zone
- Residential vegetation: Partially Wooded
Details
- Parcel number: 165307
- Zoning: AG
- Special conditions: Owner Sale
Construction
Type & style
- Home type: SingleFamily
- Property subtype: Stick/Site Built, Residential, Single Family Residence
Materials
- Cement Siding, Stone
Condition
- Year built: 2021
Utilities & green energy
- Sewer: Septic Tank
- Water: Well
Community & neighborhood
Security
- Security features: Smoke Detector(s)
Location
- Region: Oak Ridge
Other
Other facts
- Listing agreement: Exclusive Right To Sell
- Listing terms: Cash,Conventional
Price history
| Date | Event | Price |
|---|---|---|
| 5/5/2025 | Sold | $1,325,500 |
Source: | ||
| 2/6/2025 | Pending sale | $1,325,500 |
Source: | ||
| 2/6/2025 | Listed for sale | $1,325,500+452.3% |
Source: | ||
| 7/15/2020 | Sold | $240,000-4% |
Source: | ||
| 2/29/2020 | Pending sale | $249,900$46/sqft |
Source: Wayne Smith, Realtors #796217 Report a problem | ||
Public tax history
| Year | Property taxes | Tax assessment |
|---|---|---|
| 2025 | $9,199 | $985,800 |
| 2024 | $9,199 +2.8% | $985,800 |
| 2023 | $8,953 +17.3% | $985,800 +17.3% |
Find assessor info on the county website
Neighborhood: 27310
Nearby schools
GreatSchools rating
- 10/10Oak Ridge Elementary SchoolGrades: PK-5Distance: 0.9 mi
- 8/10Northwest Guilford Middle SchoolGrades: 6-8Distance: 2.2 mi
- 9/10Northwest Guilford High SchoolGrades: 9-12Distance: 2 mi
Schools provided by the listing agent
- Elementary: Oak Ridge
- Middle: Northwest
- High: Northwest
Source: Triad MLS. This data may not be complete. We recommend contacting the local school district to confirm school assignments for this home.
Get a cash offer in 3 minutes
Find out how much your home could sell for in as little as 3 minutes with a no-obligation cash offer.
Estimated market value$1,313,700
Get a cash offer in 3 minutes
Find out how much your home could sell for in as little as 3 minutes with a no-obligation cash offer.
Estimated market value
$1,313,700
